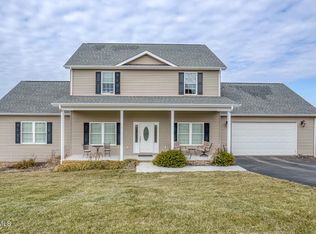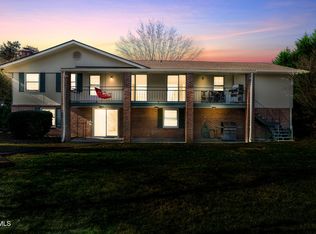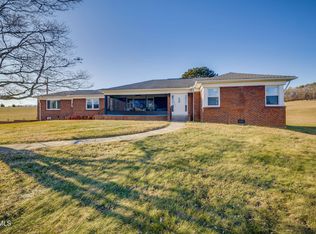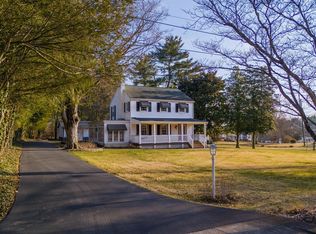RENOVATED on a lovely 1.32 acre lot among luxurious historic homes of Edgemont, this Mid-Century Cedar Shake / Brick home weaves timeless elements with modern convenience! Gorgeous hardwood floors adorn a renovated open kitchen w/ 48'' Gas Range & Double Dishwasher! Renovated Primary w/ free-standing tub, shower, dressing, & walk-in closet. Enormous great room w/ high vaulted ceilings & wood beams. Dual fireplaces. Wavy glass wood windows throughout. Huge sunroom w/ slate floors, bar & cabinets.
Renovated walkout basement w/ full bath & laundry room! Perfect ''ManCave,'' guest suite, etc. Detached 2 car garage w/ walk up attic & plumbed workshop! Minutes from shopping, dining, schools.
Owner Financing potentially available.
For sale
Price cut: $5K (2/8)
$744,900
100 Earlway Rd, Bristol, TN 37620
4beds
4,362sqft
Est.:
Single Family Residence, Residential
Built in 1948
1.32 Acres Lot
$-- Zestimate®
$171/sqft
$-- HOA
What's special
Dual fireplacesRenovated open kitchenGorgeous hardwood floors
- 4 days |
- 592 |
- 23 |
Zillow last checked: 8 hours ago
Listing updated: February 09, 2026 at 04:20am
Listed by:
Dan Demers 888-219-3009,
Sell Your Home Services, LLC 888-219-3009
Source: TVRMLS,MLS#: 9990968
Tour with a local agent
Facts & features
Interior
Bedrooms & bathrooms
- Bedrooms: 4
- Bathrooms: 4
- Full bathrooms: 4
Primary bedroom
- Level: First
- Area: 210
- Dimensions: 15 x 14
Bedroom 2
- Level: First
- Area: 156
- Dimensions: 12 x 13
Bedroom 3
- Level: First
- Area: 182
- Dimensions: 13 x 14
Bathroom 4
- Level: First
- Area: 182
- Dimensions: 14 x 13
Den
- Level: First
- Area: 260
- Dimensions: 20 x 13
Great room
- Level: First
- Area: 816
- Dimensions: 34 x 24
Sun room
- Level: First
- Area: 800
- Dimensions: 40 x 20
Heating
- Central, Heat Pump
Cooling
- Attic Fan, Central Air, Window Unit(s)
Appliances
- Included: Dishwasher, Disposal, Range, Refrigerator, Other
Features
- Flooring: Hardwood, Parquet, Tile
- Windows: Other
- Basement: Crawl Space,Finished,Plumbed,Walk-Out Access
- Number of fireplaces: 2
- Fireplace features: Brick
Interior area
- Total structure area: 4,362
- Total interior livable area: 4,362 sqft
- Finished area below ground: 689
Property
Parking
- Total spaces: 2
- Parking features: Detached, Garage Door Opener
- Garage spaces: 2
Features
- Exterior features: Other
- Has view: Yes
- View description: Mountain(s)
Lot
- Size: 1.32 Acres
- Dimensions: 201.9 x 300
- Topography: Level, Rolling Slope
Details
- Parcel number: 037e G 018.00
- Zoning: R 1A
Construction
Type & style
- Home type: SingleFamily
- Architectural style: Traditional
- Property subtype: Single Family Residence, Residential
Materials
- Brick, Frame, Other
- Roof: Composition,Other,See Remarks
Condition
- Updated/Remodeled
- New construction: No
- Year built: 1948
Utilities & green energy
- Sewer: Public Sewer
- Water: Public
Community & HOA
Community
- Subdivision: Not In Subdivision
HOA
- Has HOA: No
Location
- Region: Bristol
Financial & listing details
- Price per square foot: $171/sqft
- Tax assessed value: $293,400
- Annual tax amount: $3,481
- Date on market: 2/8/2026
- Listing terms: Other
Estimated market value
Not available
Estimated sales range
Not available
Not available
Price history
Price history
| Date | Event | Price |
|---|---|---|
| 2/8/2026 | Price change | $744,900-0.7%$171/sqft |
Source: TVRMLS #9990968 Report a problem | ||
| 1/16/2026 | Price change | $749,900-6.1%$172/sqft |
Source: Owner Report a problem | ||
| 12/15/2025 | Pending sale | $799,000+11.7%$183/sqft |
Source: TVRMLS #9986111 Report a problem | ||
| 11/18/2025 | Listed for sale | $715,000-10.5%$164/sqft |
Source: Owner Report a problem | ||
| 10/1/2025 | Listing removed | $799,000$183/sqft |
Source: TVRMLS #9986111 Report a problem | ||
Public tax history
Public tax history
| Year | Property taxes | Tax assessment |
|---|---|---|
| 2024 | $3,481 +8.1% | $73,350 |
| 2023 | $3,222 | $73,350 |
| 2022 | $3,222 | $73,350 |
Find assessor info on the county website
BuyAbility℠ payment
Est. payment
$4,140/mo
Principal & interest
$3562
Property taxes
$317
Home insurance
$261
Climate risks
Neighborhood: 37620
Nearby schools
GreatSchools rating
- 6/10Haynesfield Elementary SchoolGrades: PK-5Distance: 0.6 mi
- 5/10Bristol Tennessee Middle SchoolGrades: 6-8Distance: 1.6 mi
- 7/10Tennessee High SchoolGrades: 9-12Distance: 1.3 mi
Schools provided by the listing agent
- Elementary: Haynesfield
- Middle: Tennessee Middle
- High: Tennessee
Source: TVRMLS. This data may not be complete. We recommend contacting the local school district to confirm school assignments for this home.
- Loading
- Loading




