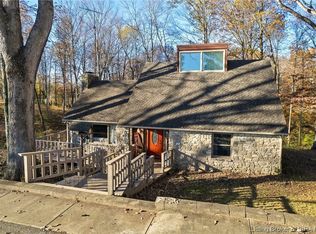Set and fully remodeled manufactured home Realtors welcome with 2.5 % commission Everything new inside and out. Top to bottom Material and work meet stick built quality
This property is off market, which means it's not currently listed for sale or rent on Zillow. This may be different from what's available on other websites or public sources.

