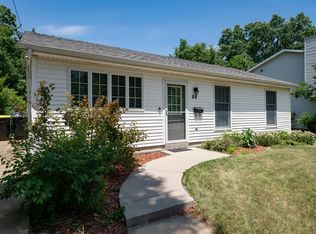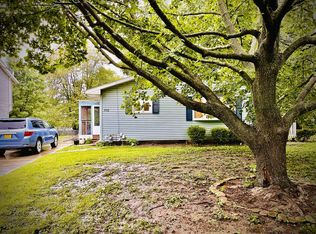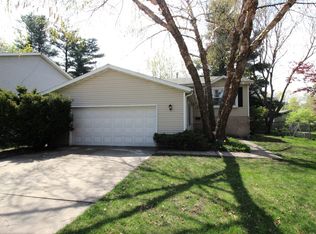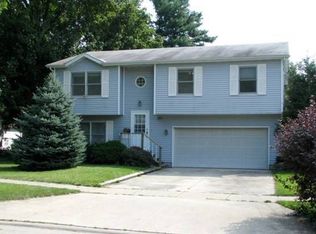Closed
$216,500
100 E Sycamore St, Normal, IL 61761
3beds
1,710sqft
Single Family Residence
Built in 1992
-- sqft lot
$-- Zestimate®
$127/sqft
$1,916 Estimated rent
Home value
Not available
Estimated sales range
Not available
$1,916/mo
Zestimate® history
Loading...
Owner options
Explore your selling options
What's special
This nice 3 bedroom, 2 bath home on a cul-de-sac is close to Constitution Trail, restaurants, Uptown Normal shopping and events. Two decks at the back of the home are ideal for summertime entertaining. The upper deck off the 2nd level kitchen is approximately 19x18 and the lower deck off the walk-out family room down is 31x20. The 23x29 out building with 10 ft ceilings and concrete flooring offers endless possibilities for usage, such as storage, entertaining, or work shop, you get to decide. The heater in this structure is being sold "as is", current homeowner has never used it. Attic insulation added 2018. Property is being sold "where is - as is".
Zillow last checked: 8 hours ago
Listing updated: June 18, 2024 at 12:34pm
Listing courtesy of:
Kathy O'Brien Boston, ABR,AHWD,GRI,PSA,SRS 309-261-1428,
Coldwell Banker Real Estate Group
Bought with:
McKenzie Sylvester
RE/MAX Rising
Source: MRED as distributed by MLS GRID,MLS#: 12002734
Facts & features
Interior
Bedrooms & bathrooms
- Bedrooms: 3
- Bathrooms: 2
- Full bathrooms: 2
Primary bedroom
- Features: Flooring (Carpet)
- Level: Second
- Area: 154 Square Feet
- Dimensions: 11X14
Bedroom 2
- Features: Flooring (Carpet)
- Level: Second
- Area: 120 Square Feet
- Dimensions: 12X10
Bedroom 3
- Features: Flooring (Carpet)
- Level: Second
- Area: 130 Square Feet
- Dimensions: 10X13
Family room
- Features: Flooring (Wood Laminate)
- Level: Lower
- Area: 275 Square Feet
- Dimensions: 11X25
Kitchen
- Features: Flooring (Wood Laminate)
- Level: Second
- Area: 187 Square Feet
- Dimensions: 11X17
Laundry
- Level: Lower
- Area: 56 Square Feet
- Dimensions: 7X8
Living room
- Features: Flooring (Carpet)
- Level: Second
- Area: 198 Square Feet
- Dimensions: 11X18
Heating
- Natural Gas
Cooling
- Central Air
Appliances
- Included: Range, Microwave, Dishwasher, Refrigerator
Features
- Basement: None
- Number of fireplaces: 1
- Fireplace features: Wood Burning, Family Room
Interior area
- Total structure area: 1,710
- Total interior livable area: 1,710 sqft
Property
Parking
- Total spaces: 2
- Parking features: Concrete, Garage Door Opener, On Site, Garage Owned, Attached, Detached, Garage
- Attached garage spaces: 2
- Has uncovered spaces: Yes
Accessibility
- Accessibility features: No Disability Access
Features
- Levels: Bi-Level
- Fencing: Fenced
Lot
- Dimensions: 69 X 297 X 133 X 100 X 58 X 197
- Features: Irregular Lot, Mature Trees
Details
- Parcel number: 1428230020
- Special conditions: None
Construction
Type & style
- Home type: SingleFamily
- Architectural style: Bi-Level
- Property subtype: Single Family Residence
Materials
- Vinyl Siding
Condition
- New construction: No
- Year built: 1992
Utilities & green energy
- Sewer: Public Sewer
- Water: Public
Community & neighborhood
Community
- Community features: Curbs, Sidewalks, Street Lights, Street Paved
Location
- Region: Normal
- Subdivision: Not Applicable
Other
Other facts
- Listing terms: Conventional
- Ownership: Fee Simple
Price history
| Date | Event | Price |
|---|---|---|
| 6/18/2024 | Sold | $216,500+8.3%$127/sqft |
Source: | ||
| 5/20/2024 | Pending sale | $199,900$117/sqft |
Source: | ||
| 5/19/2024 | Contingent | $199,900$117/sqft |
Source: | ||
| 5/16/2024 | Listed for sale | $199,900+11.1%$117/sqft |
Source: | ||
| 3/24/2021 | Listing removed | -- |
Source: Owner Report a problem | ||
Public tax history
| Year | Property taxes | Tax assessment |
|---|---|---|
| 2016 | $205 +2.8% | $2,397 +2.4% |
| 2015 | $200 | $2,341 |
| 2014 | $200 +1.9% | $2,341 |
Find assessor info on the county website
Neighborhood: 61761
Nearby schools
GreatSchools rating
- 5/10Glenn Elementary SchoolGrades: K-5Distance: 1.2 mi
- 5/10Kingsley Jr High SchoolGrades: 6-8Distance: 0.9 mi
- 7/10Normal Community West High SchoolGrades: 9-12Distance: 2.3 mi
Schools provided by the listing agent
- Elementary: Glenn Elementary
- Middle: Kingsley Jr High
- High: Normal Community West High Schoo
- District: 5
Source: MRED as distributed by MLS GRID. This data may not be complete. We recommend contacting the local school district to confirm school assignments for this home.

Get pre-qualified for a loan
At Zillow Home Loans, we can pre-qualify you in as little as 5 minutes with no impact to your credit score.An equal housing lender. NMLS #10287.



