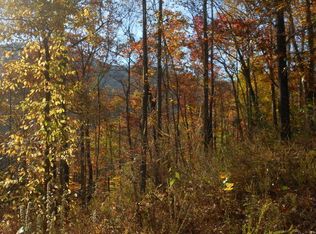Beautiful 3 bedroom 2 bath home sitting on 2 +/- acres on a nice rolling/level lot, with year round mountain views. Attractive spacious home for a family or seasonal home in Western North Carolina located between Highlands and Franklin. This home offers main level living. Master bedroom on the main level, with an ensuite, with a beautiful tile step in shower. The upper level has 2 bedrooms 1 bath. One upstairs room has a large walk-in closet (13'3 x 6'5), and the second bedroom has ample closet space and opens out onto the large covered porch (9'10 x 28). The upper level has an additional eat-in kitchen. This home could be set up and used as a duplex, with a 1/1 bath unit on the main, and a 2 bedroom 1 bath unit on the second floor. Ample Parking, and plenty of room for a garden on the lower level of the property. Trees could be trimmed to amplify the views.
This property is off market, which means it's not currently listed for sale or rent on Zillow. This may be different from what's available on other websites or public sources.
