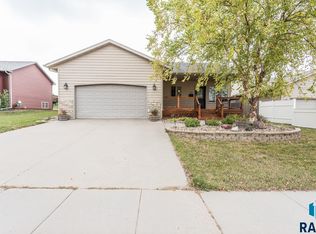This gem is clean, spacious & move-in ready! Superb curb appeal w/ welcoming front entry, landscaping, new paint in 2017 & brick detail on garage. Impressive main level living area features vaulted ceilings & hardwood floors. Kitchen boasts great pantry, raised panel staggered cabinets w/ crown molding & breakfast bar. Large windows & sliding glass door create bright, natural light plus recessed lighting for your comfort and enjoyment. Spacious master bedroom w/ walk-in closet & pass through to main level bathroom w/ double sinks. Main floor laundry right off the oversized, heated & finished 3 stall garage with water hook ups & drain. Great lower level w/ 2 more bedrooms w/ walk-in closets plus clean, tidy full bathroom. Great storage throughout & convenient walk-out to backyard oasis & patio. 11,000 sqft + lot w/ privacy fence & 8x10 shed. Landscaping & shade trees for a comfortable backyard setting. Many updates including newer water heater in 2018 & AC in 2016.
This property is off market, which means it's not currently listed for sale or rent on Zillow. This may be different from what's available on other websites or public sources.

