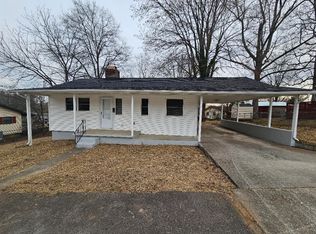Closed
$227,000
100 E Newkirk Ln, Oak Ridge, TN 37830
3beds
1,048sqft
Single Family Residence, Residential
Built in 1943
0.25 Acres Lot
$228,300 Zestimate®
$217/sqft
$1,603 Estimated rent
Home value
$228,300
$176,000 - $297,000
$1,603/mo
Zestimate® history
Loading...
Owner options
Explore your selling options
What's special
This ranch style home is move in ready with all the major home maintenance items being replaced recently. The home is situated on a corner lot with a level fenced in yard. Located in the city of Oak Ridge with amazing schools and close proximity to shopping and restaurants. The home has 3 bedrooms and has been well taken care of with a detached garage and shed for extra storage space. Behind the home you'll find a paved driveway leading to the one car garage. There is a covered front porch and back porch for enjoying the outdoors.
The HVAC was replaced in 2015 with the compressor replaced June of this year. The roof was replaced in 2008. The windows and doors interior and exterior were replaced 4-5 years ago. A vapor barrier was added to the crawlspace 5 years ago. The water heater was replaced in 2015. All new electric was installed in the garage 5 years ago and some new electric inside the home in 2011. A new sewer line from the bathroom to the public sewer line at the road was installed in 2023. The oven/range in the kitchen was replaced last year. In 2012 the laminate floors were installed in the bedrooms. This home has had the same owners for 18 years. Sellers are only selling to move to land they own.
Schedule a showing today!!
Zillow last checked: 8 hours ago
Listing updated: February 09, 2026 at 12:17pm
Listing Provided by:
Rebecca Fritschie 865-693-3232,
Realty Executives Associates
Bought with:
Sheila Cook Morgan, 208553
The REAL ESTATE Office
Source: RealTracs MLS as distributed by MLS GRID,MLS#: 2891413
Facts & features
Interior
Bedrooms & bathrooms
- Bedrooms: 3
- Bathrooms: 1
- Full bathrooms: 1
- Main level bedrooms: 3
Kitchen
- Features: Pantry
- Level: Pantry
Heating
- Central, Electric, Natural Gas
Cooling
- Central Air
Appliances
- Included: Range, Oven
- Laundry: Washer Hookup, Electric Dryer Hookup
Features
- Pantry
- Flooring: Wood, Laminate, Parquet, Vinyl
- Basement: Crawl Space
- Number of fireplaces: 1
Interior area
- Total structure area: 1,048
- Total interior livable area: 1,048 sqft
- Finished area above ground: 1,048
Property
Parking
- Total spaces: 1
- Parking features: Garage
- Garage spaces: 1
Features
- Levels: One
- Stories: 1
- Patio & porch: Deck, Porch, Covered
- Fencing: Chain Link
- Has view: Yes
- View description: City
Lot
- Size: 0.25 Acres
- Features: Corner Lot, Level
- Topography: Corner Lot,Level
Details
- Additional structures: Storage
- Parcel number: 099D D 02400 000
- Special conditions: Standard
Construction
Type & style
- Home type: SingleFamily
- Architectural style: Cottage
- Property subtype: Single Family Residence, Residential
Materials
- Frame, Vinyl Siding
Condition
- New construction: No
- Year built: 1943
Utilities & green energy
- Sewer: Public Sewer
- Water: Public
- Utilities for property: Electricity Available, Natural Gas Available, Water Available
Green energy
- Energy efficient items: Windows, Doors
Community & neighborhood
Location
- Region: Oak Ridge
Price history
| Date | Event | Price |
|---|---|---|
| 5/23/2025 | Sold | $227,000-5.4%$217/sqft |
Source: | ||
| 4/23/2025 | Pending sale | $239,900$229/sqft |
Source: | ||
| 3/26/2025 | Price change | $239,900-3.6%$229/sqft |
Source: | ||
| 11/7/2024 | Price change | $248,900-0.4%$238/sqft |
Source: | ||
| 9/2/2024 | Price change | $249,900-4.2%$238/sqft |
Source: | ||
Public tax history
| Year | Property taxes | Tax assessment |
|---|---|---|
| 2025 | $1,760 +39.9% | $63,200 +139.6% |
| 2024 | $1,258 | $26,375 |
| 2023 | $1,258 | $26,375 |
Find assessor info on the county website
Neighborhood: 37830
Nearby schools
GreatSchools rating
- 6/10Robertsville Middle SchoolGrades: 5-8Distance: 1.6 mi
- 9/10Oak Ridge High SchoolGrades: 9-12Distance: 0.8 mi
- 9/10Willow Brook Elementary SchoolGrades: K-4Distance: 1.9 mi
Schools provided by the listing agent
- Elementary: Willow Brook Elementary
- Middle: Robertsville Middle School
- High: Oak Ridge High School
Source: RealTracs MLS as distributed by MLS GRID. This data may not be complete. We recommend contacting the local school district to confirm school assignments for this home.
Get pre-qualified for a loan
At Zillow Home Loans, we can pre-qualify you in as little as 5 minutes with no impact to your credit score.An equal housing lender. NMLS #10287.
