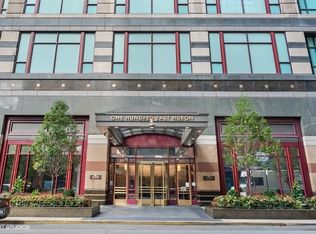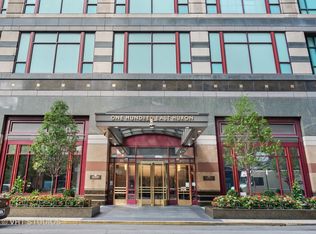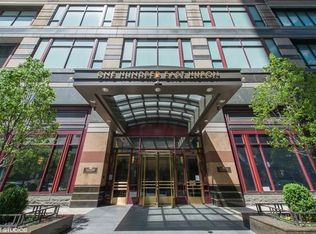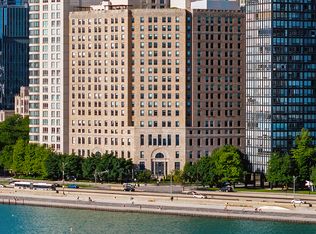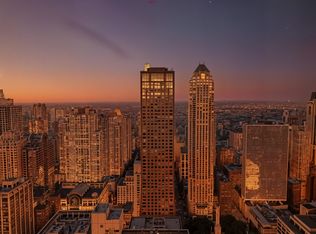Luxurious Chicago Condo with Unmatched Views! Perched on the 45th floor and spanning nearly 4,500 sq. ft., this stunning residence overlooks the Magnificent Mile with breathtaking, unobstructed views of both Lake Michigan and the city skyline. One of the largest units in the building, this home was thoughtfully combined to create an expansive and versatile layout. Enter through the formal foyer into a wide-open living room framed by lake views. The condo has undergone a full renovation, including the kitchen, primary bath, and primary suite office, as well as major electrical upgrades that bring everything up to code and automate all 34 window shades. Additional updates include a Control4 system, new paint, wallpaper, and more! The floor plan offers tremendous flexibility with distinct spaces for living, dining, and entertaining. A separate family room provides the perfect spot for gatherings, while the chef's kitchen impresses with high-end appliances: Sub-Zero refrigerator, Bosch dishwasher, microwave, Wolf warming drawer, Wolf electric oven, and a Wolf induction cooktop (replaced in 2017). An LG electric washer/dryer combo was added in 2024. The primary suite is a retreat in itself, surrounded by panoramic views and offering two massive custom walk-in closets, a spa-like bath with double vanity, large shower, and high-end finishes. A bonus room is ideal for a den or private office. Ample storage is available throughout the home. This condo truly has it all-unparalleled space, luxury finishes, and some of the best views in Chicago. Building Amenities: Full-service building with 24-hour door staff, indoor lap pool, fitness center, sauna, sundeck, hospitality room, business center, dry cleaner, and private meeting rooms. Great Location! Michigan Avenue is right outside your front door-just steps from Oak Street Beach, the lakefront, world-class museums, shopping, restaurants, coffee shops, and public transit. Whole Foods, Trader Joe's, and Eataly are all nearby for everyday convenience. Take a 3D tour-click on the 3D button and explore today. Valet parking available for a monthly fee.
Active
$1,449,995
100 E Huron St APT 4503, Chicago, IL 60611
3beds
4,354sqft
Est.:
Condominium, Single Family Residence
Built in 1991
-- sqft lot
$-- Zestimate®
$333/sqft
$5,002/mo HOA
What's special
Expansive and versatile layoutFull renovation
- 52 days |
- 1,034 |
- 33 |
Zillow last checked: 8 hours ago
Listing updated: December 01, 2025 at 01:54pm
Listing courtesy of:
Matt Laricy 708-250-2696,
Americorp, Ltd
Source: MRED as distributed by MLS GRID,MLS#: 12499566
Tour with a local agent
Facts & features
Interior
Bedrooms & bathrooms
- Bedrooms: 3
- Bathrooms: 3
- Full bathrooms: 3
Rooms
- Room types: Foyer, Breakfast Room, Office, Pantry
Primary bedroom
- Features: Flooring (Hardwood), Bathroom (Full)
- Level: Main
- Area: 416 Square Feet
- Dimensions: 16X26
Bedroom 2
- Features: Flooring (Hardwood)
- Level: Main
- Area: 255 Square Feet
- Dimensions: 17X15
Bedroom 3
- Features: Flooring (Hardwood)
- Level: Main
- Area: 140 Square Feet
- Dimensions: 14X10
Breakfast room
- Features: Flooring (Hardwood)
- Level: Main
- Area: 96 Square Feet
- Dimensions: 12X08
Dining room
- Features: Flooring (Hardwood)
- Level: Main
- Area: 266 Square Feet
- Dimensions: 19X14
Family room
- Features: Flooring (Hardwood)
- Level: Main
- Area: 285 Square Feet
- Dimensions: 15X19
Foyer
- Features: Flooring (Hardwood)
- Level: Main
- Area: 247 Square Feet
- Dimensions: 13X19
Kitchen
- Features: Kitchen (Eating Area-Breakfast Bar, Eating Area-Table Space, Island, Pantry-Closet, Pantry-Walk-in, Custom Cabinetry, Updated Kitchen), Flooring (Hardwood)
- Level: Main
- Area: 340 Square Feet
- Dimensions: 20X17
Laundry
- Features: Flooring (Hardwood)
- Level: Main
- Area: 120 Square Feet
- Dimensions: 10X12
Living room
- Features: Flooring (Hardwood)
- Level: Main
- Area: 374 Square Feet
- Dimensions: 22X17
Office
- Features: Flooring (Hardwood)
- Level: Main
- Area: 117 Square Feet
- Dimensions: 13X9
Pantry
- Features: Flooring (Hardwood)
- Level: Main
- Area: 54 Square Feet
- Dimensions: 06X09
Heating
- Natural Gas, Forced Air
Cooling
- Central Air, Zoned
Appliances
- Included: Range, Microwave, Dishwasher, High End Refrigerator, Washer, Dryer, Stainless Steel Appliance(s), Humidifier
- Laundry: Washer Hookup, In Unit
Features
- Storage, Open Floorplan
- Flooring: Hardwood
- Basement: None
Interior area
- Total structure area: 0
- Total interior livable area: 4,354 sqft
Video & virtual tour
Property
Parking
- Total spaces: 2
- Parking features: Heated Garage, Leased, Attached, Garage
- Attached garage spaces: 2
Accessibility
- Accessibility features: No Disability Access
Features
- Has view: Yes
- View description: Back of Property, Front of Property, Side(s) of Property
- Water view: Back of Property,Front of Property,Side(s) of Property
Lot
- Features: Landscaped
Details
- Parcel number: 17101050141206
- Special conditions: List Broker Must Accompany
- Other equipment: TV-Cable
Construction
Type & style
- Home type: Condo
- Property subtype: Condominium, Single Family Residence
Materials
- Glass, Stone, Concrete
Condition
- New construction: No
- Year built: 1991
Utilities & green energy
- Electric: Circuit Breakers
- Sewer: Public Sewer
- Water: Lake Michigan
Community & HOA
Community
- Subdivision: Chicago Place
HOA
- Has HOA: Yes
- Amenities included: Door Person, Elevator(s), Exercise Room, Storage, On Site Manager/Engineer, Party Room, Sundeck, Indoor Pool, Receiving Room, Security Door Lock(s), Service Elevator(s), Valet/Cleaner
- Services included: Heat, Air Conditioning, Water, Insurance, Security, Doorman, Cable TV, Exercise Facilities, Pool, Exterior Maintenance, Lawn Care, Scavenger, Snow Removal, Internet
- HOA fee: $5,002 monthly
Location
- Region: Chicago
Financial & listing details
- Price per square foot: $333/sqft
- Tax assessed value: $1,935,020
- Annual tax amount: $38,049
- Date on market: 10/20/2025
- Ownership: Condo
Estimated market value
Not available
Estimated sales range
Not available
Not available
Price history
Price history
| Date | Event | Price |
|---|---|---|
| 10/20/2025 | Listed for sale | $1,449,995-12.1%$333/sqft |
Source: | ||
| 10/20/2025 | Listing removed | $1,650,000$379/sqft |
Source: | ||
| 9/11/2025 | Listed for sale | $1,650,000-2.8%$379/sqft |
Source: | ||
| 4/8/2013 | Sold | $1,697,000$390/sqft |
Source: | ||
| 1/31/2013 | Listed for sale | $1,697,000+0.1%$390/sqft |
Source: Coldwell Banker Residential Brokerage - Lincoln Park Plaza #08259161 Report a problem | ||
Public tax history
Public tax history
| Year | Property taxes | Tax assessment |
|---|---|---|
| 2023 | $39,568 -4.8% | $193,502 -7.1% |
| 2022 | $41,575 +2.2% | $208,291 |
| 2021 | $40,680 -11.8% | $208,291 -2% |
Find assessor info on the county website
BuyAbility℠ payment
Est. payment
$14,935/mo
Principal & interest
$7154
HOA Fees
$5002
Other costs
$2779
Climate risks
Neighborhood: Streeterville
Nearby schools
GreatSchools rating
- 3/10Ogden Elementary SchoolGrades: PK-8Distance: 0.4 mi
- 1/10Wells Community Academy High SchoolGrades: 9-12Distance: 2.2 mi
Schools provided by the listing agent
- Elementary: Ogden Elementary
- Middle: Ogden Elementary
- High: Wells Community Academy Senior H
- District: 299
Source: MRED as distributed by MLS GRID. This data may not be complete. We recommend contacting the local school district to confirm school assignments for this home.
- Loading
- Loading
