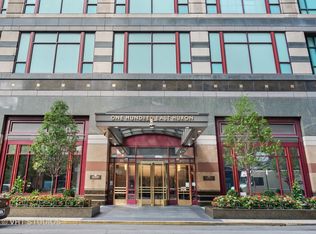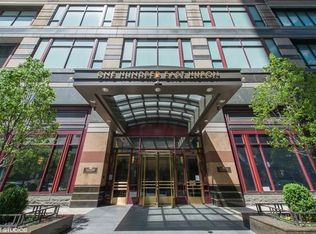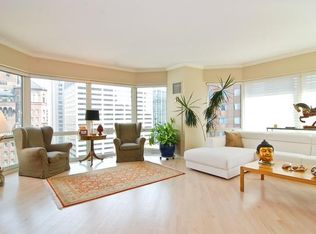One Bedroom 1.5 Bath with spectacular views and gracious Outdoor Terrace living at its very best - offering elegant, prestigious residences. From the beautifully appointed lower lobby, you travel by private elevators to the ninth floor where the well-appointed Grand Lobby, hospitality suites, luxurious health club, indoor pool, outdoor terrace are.
This property is off market, which means it's not currently listed for sale or rent on Zillow. This may be different from what's available on other websites or public sources.



