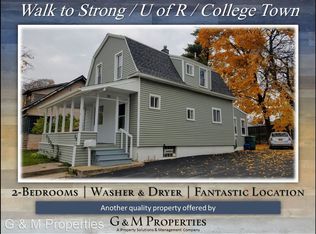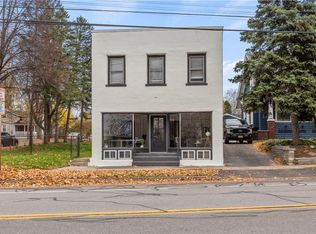Closed
$280,000
100 E Henrietta Rd, Rochester, NY 14620
4beds
1,729sqft
Single Family Residence
Built in 1952
5,227.2 Square Feet Lot
$291,900 Zestimate®
$162/sqft
$2,438 Estimated rent
Home value
$291,900
$274,000 - $309,000
$2,438/mo
Zestimate® history
Loading...
Owner options
Explore your selling options
What's special
Location, Location, and Location! Fresh to the Market is this Beautiful 1,729sq' Four/Five Bedroom Cape Cod. Large Living Room, Rounded archways, Formal Dining, Oak Kitchen includes Newer Appliances! The First Floor Powder Room and office/ Den is a nice Plus! Hard to Find FOUR BEDROOMS. Modern Updated Full Bath. Upgraded Thermo Double Hung Windows. High Efficiency Furnace. Great two Car Garage with Electric Door openers! Enclosed Breezeway to the Garage! Walk Three minutes to CollegeTown. Walk six minutes to URMC or take the FREE Shuttle to River Campus! Potential great Investment for Student Housing! This is a Fantastic Package overall so Take A Look Today! Delayed Negotiation April 16th @ 4:00PM
Zillow last checked: 8 hours ago
Listing updated: June 10, 2025 at 07:42pm
Listed by:
John M. Rosati 585-756-7478,
RE/MAX Realty Group
Bought with:
Frank D'Ambrosia, 10401303344
RE/MAX Plus
Source: NYSAMLSs,MLS#: R1598565 Originating MLS: Rochester
Originating MLS: Rochester
Facts & features
Interior
Bedrooms & bathrooms
- Bedrooms: 4
- Bathrooms: 2
- Full bathrooms: 1
- 1/2 bathrooms: 1
- Main level bathrooms: 1
Heating
- Gas, Forced Air
Appliances
- Included: Dryer, Dishwasher, Electric Oven, Electric Range, Gas Water Heater, Microwave, Refrigerator, Washer
- Laundry: In Basement
Features
- Den, Separate/Formal Dining Room, Furnished, Separate/Formal Living Room, Home Office, Living/Dining Room, Partially Furnished, Window Treatments, Programmable Thermostat
- Flooring: Ceramic Tile, Laminate, Varies, Vinyl
- Windows: Drapes, Thermal Windows
- Basement: Full
- Has fireplace: No
- Furnished: Yes
Interior area
- Total structure area: 1,729
- Total interior livable area: 1,729 sqft
Property
Parking
- Total spaces: 2
- Parking features: Attached, Detached, Garage, Driveway
- Attached garage spaces: 2
Features
- Exterior features: Blacktop Driveway, Fence
- Fencing: Partial
Lot
- Size: 5,227 sqft
- Dimensions: 51 x 109
- Features: Rectangular, Rectangular Lot, Residential Lot
Details
- Parcel number: 26140013662000010280000000
- Special conditions: Standard
Construction
Type & style
- Home type: SingleFamily
- Architectural style: Cape Cod,Colonial
- Property subtype: Single Family Residence
Materials
- Brick, Cedar, Copper Plumbing
- Foundation: Block
- Roof: Architectural,Shingle
Condition
- Resale
- Year built: 1952
Utilities & green energy
- Electric: Circuit Breakers
- Sewer: Connected
- Water: Connected, Public
- Utilities for property: Cable Available, Sewer Connected, Water Connected
Community & neighborhood
Location
- Region: Rochester
- Subdivision: Booth
Other
Other facts
- Listing terms: Cash,Conventional,FHA,VA Loan
Price history
| Date | Event | Price |
|---|---|---|
| 6/6/2025 | Sold | $280,000+3.7%$162/sqft |
Source: | ||
| 4/17/2025 | Pending sale | $269,900$156/sqft |
Source: | ||
| 4/10/2025 | Listed for sale | $269,900+83.6%$156/sqft |
Source: | ||
| 11/8/2024 | Listing removed | $2,450$1/sqft |
Source: Zillow Rentals Report a problem | ||
| 10/8/2024 | Listed for rent | $2,450$1/sqft |
Source: Zillow Rentals Report a problem | ||
Public tax history
| Year | Property taxes | Tax assessment |
|---|---|---|
| 2024 | -- | $237,600 +61.6% |
| 2023 | -- | $147,000 |
| 2022 | -- | $147,000 |
Find assessor info on the county website
Neighborhood: Highland
Nearby schools
GreatSchools rating
- 2/10Anna Murray-Douglass AcademyGrades: PK-8Distance: 1.2 mi
- 6/10Rochester Early College International High SchoolGrades: 9-12Distance: 2 mi
- 2/10Dr Walter Cooper AcademyGrades: PK-6Distance: 1.6 mi
Schools provided by the listing agent
- District: Rochester
Source: NYSAMLSs. This data may not be complete. We recommend contacting the local school district to confirm school assignments for this home.

