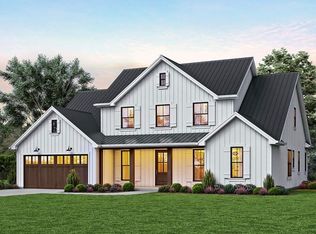Gorgeous Cape with an in-law apartment set on a 4/- acre flat lot. Fantastic kitchen with custom cherry cabinets, granite counters and stainless steel appliances. Cozy family room w/fireplace, formal dining and living rooms with custom shelves and hardwood floors. An inviting 4 season porch captures scenic year-round views, overlooking the private backyard. Upgrades include a Hydrawise smart system for irrigation, hardwood floors on 2nd floor, exterior paint, FULL basement re-model including bathroom, carpets, flooring and trim. Fantastic game room in lower level with access to back yard. Buderus heating system, stone walls, hardie board siding, great home for the extended family!! Miles of trails across East End Road at Delaney Conservation. Canoeing, fishing, birdwatching... in addition there are horse jumps over at Delaney. This beautiful lot is perfect for the equestrian! Easy commute - close to Rt 495 and JUST 13 minutes to the South Acton train station!
This property is off market, which means it's not currently listed for sale or rent on Zillow. This may be different from what's available on other websites or public sources.
