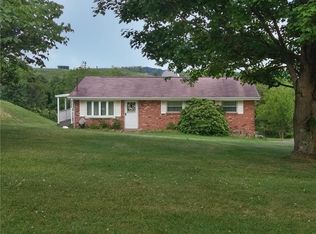Sold for $235,000
$235,000
100 E Buffalo Church Rd, Washington, PA 15301
3beds
--sqft
Single Family Residence
Built in 1973
0.57 Acres Lot
$262,200 Zestimate®
$--/sqft
$1,781 Estimated rent
Home value
$262,200
$249,000 - $275,000
$1,781/mo
Zestimate® history
Loading...
Owner options
Explore your selling options
What's special
WELCOME! Welcome to your 3 (OR 4) bed, 2 bath, 2 car oversized garage, SOLID brick ranch w/ brand new roof! 100 E Buffalo Church Rd offers a SUPER location-so close to Washington & minutes to I-70. The manicured & over 1/2 acre lot in the McGuffey Schools w/mature trees, a concrete drive, a view, & a large shed w/ loft storage area can be yours! The side deck & lower level covered walk out patio--huge plus! As soon as you step in the front door-you'll realize how well cared for this home is..the main floor: living room, dining room & kitchen (hardwood floors). The L-shape kitchen has updated counters and newer appliances (included). You will appreciate all the light that shines through the newer windows! The main floor is complete w/an updated & tiled full bath & 3 beds (2 w/ built-ins). The lower level: finished gameroom (4th bed) w/12x5 walk-in closet. The tiled mud room from garage is great & gives access to the private laundry, 2nd full bath, & den area (office/storage). MUST SEE!.
Zillow last checked: 8 hours ago
Listing updated: December 29, 2023 at 09:10am
Listed by:
Jeff Selvoski 888-397-7352,
EXP REALTY LLC
Bought with:
Beth Hoppe, RS345505
ACHIEVE REALTY, INC.
Source: WPMLS,MLS#: 1628413 Originating MLS: West Penn Multi-List
Originating MLS: West Penn Multi-List
Facts & features
Interior
Bedrooms & bathrooms
- Bedrooms: 3
- Bathrooms: 2
- Full bathrooms: 2
Primary bedroom
- Level: Main
- Dimensions: 14x10
Bedroom 2
- Level: Main
- Dimensions: 10x10
Bedroom 3
- Level: Main
- Dimensions: 10x9
Den
- Level: Lower
- Dimensions: 8x6
Dining room
- Level: Main
- Dimensions: 12x10
Family room
- Level: Lower
- Dimensions: 14x12
Kitchen
- Level: Main
- Dimensions: 10x10
Laundry
- Level: Lower
- Dimensions: 16x5
Living room
- Level: Main
- Dimensions: 15x14
Heating
- Electric, Radiant
Cooling
- Wall Unit(s), Wall/Window Unit(s)
Appliances
- Included: Some Electric Appliances, Dishwasher, Microwave, Refrigerator, Stove
Features
- Window Treatments
- Flooring: Carpet, Hardwood, Tile
- Windows: Screens, Window Treatments
- Basement: Finished,Walk-Out Access
Property
Parking
- Total spaces: 2
- Parking features: Built In, Garage Door Opener
- Has attached garage: Yes
Features
- Levels: One
- Stories: 1
- Pool features: None
Lot
- Size: 0.57 Acres
- Dimensions: 109 x 236 x 105 x 230
Details
- Parcel number: 0600120000003600
Construction
Type & style
- Home type: SingleFamily
- Architectural style: Contemporary,Ranch
- Property subtype: Single Family Residence
Materials
- Brick
- Roof: Asphalt
Condition
- Resale
- Year built: 1973
Utilities & green energy
- Sewer: Septic Tank
- Water: Public
Community & neighborhood
Location
- Region: Washington
Price history
| Date | Event | Price |
|---|---|---|
| 12/28/2023 | Sold | $235,000 |
Source: | ||
| 11/27/2023 | Contingent | $235,000 |
Source: | ||
| 11/24/2023 | Listed for sale | $235,000 |
Source: | ||
| 10/23/2023 | Contingent | $235,000 |
Source: | ||
| 10/19/2023 | Listed for sale | $235,000+26.4% |
Source: | ||
Public tax history
| Year | Property taxes | Tax assessment |
|---|---|---|
| 2025 | $3,047 | $176,000 |
| 2024 | $3,047 +0.9% | $176,000 |
| 2023 | $3,020 +4.3% | $176,000 |
Find assessor info on the county website
Neighborhood: 15301
Nearby schools
GreatSchools rating
- 5/10Joe Walker El SchoolGrades: K-5Distance: 2.3 mi
- 6/10Mcguffey Middle SchoolGrades: 6-8Distance: 1.8 mi
- 5/10Mcguffey High SchoolGrades: 9-12Distance: 1.8 mi
Schools provided by the listing agent
- District: McGuffey
Source: WPMLS. This data may not be complete. We recommend contacting the local school district to confirm school assignments for this home.
Get pre-qualified for a loan
At Zillow Home Loans, we can pre-qualify you in as little as 5 minutes with no impact to your credit score.An equal housing lender. NMLS #10287.
