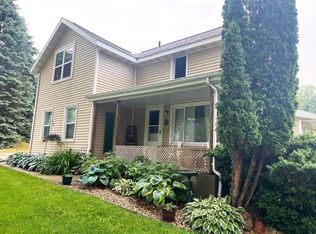Closed
$250,000
100 East 4th Street, Cambria, WI 53923
3beds
1,696sqft
Single Family Residence
Built in 1990
8,276.4 Square Feet Lot
$261,700 Zestimate®
$147/sqft
$2,147 Estimated rent
Home value
$261,700
$220,000 - $311,000
$2,147/mo
Zestimate® history
Loading...
Owner options
Explore your selling options
What's special
Charming 3-bed, 2-bath ranch in the peaceful Village of Cambria! This open-concept home features a large galley kitchen, spacious living room, and a family/rec room with elevated village views. Enjoy a 2-tier deck, central A/C, and a 2-year-old gas water heater. The oversized 1-car heated garage includes space for a shop. Kitchen appliances, washer/dryer, and a storage building are included. Seller offers $2,000 bedroom flooring credit and a 13-month UHP home warranty. Small town living at its best!
Zillow last checked: 8 hours ago
Listing updated: May 27, 2025 at 08:23pm
Listed by:
Craig Schreiber 608-576-8635,
Century 21 Affiliated
Bought with:
Brian Strutz
Source: WIREX MLS,MLS#: 1997993 Originating MLS: South Central Wisconsin MLS
Originating MLS: South Central Wisconsin MLS
Facts & features
Interior
Bedrooms & bathrooms
- Bedrooms: 3
- Bathrooms: 2
- Full bathrooms: 2
- Main level bedrooms: 3
Primary bedroom
- Level: Main
- Area: 196
- Dimensions: 14 x 14
Bedroom 2
- Level: Main
- Area: 126
- Dimensions: 9 x 14
Bedroom 3
- Level: Main
- Area: 99
- Dimensions: 9 x 11
Bathroom
- Features: At least 1 Tub, Master Bedroom Bath: Full, Master Bedroom Bath, Master Bedroom Bath: Walk-In Shower
Family room
- Level: Main
- Area: 169
- Dimensions: 13 x 13
Kitchen
- Level: Main
- Area: 187
- Dimensions: 11 x 17
Living room
- Level: Main
- Area: 294
- Dimensions: 14 x 21
Heating
- Natural Gas, Forced Air
Cooling
- Central Air
Appliances
- Included: Range/Oven, Refrigerator, Dishwasher, Microwave, Disposal, Washer, Dryer, Water Softener
Features
- Breakfast Bar, Pantry
- Flooring: Wood or Sim.Wood Floors
- Basement: Partial,Concrete
Interior area
- Total structure area: 1,696
- Total interior livable area: 1,696 sqft
- Finished area above ground: 1,696
- Finished area below ground: 0
Property
Parking
- Total spaces: 1
- Parking features: 1 Car, Attached, Heated Garage, Garage Door Opener
- Attached garage spaces: 1
Features
- Levels: One
- Stories: 1
- Patio & porch: Deck
Lot
- Size: 8,276 sqft
Details
- Additional structures: Storage
- Parcel number: 11111 219.1
- Zoning: Res
- Special conditions: Arms Length
Construction
Type & style
- Home type: SingleFamily
- Architectural style: Ranch
- Property subtype: Single Family Residence
Materials
- Vinyl Siding
Condition
- 21+ Years
- New construction: No
- Year built: 1990
Utilities & green energy
- Sewer: Public Sewer
- Water: Public
Community & neighborhood
Location
- Region: Cambria
- Municipality: Cambria
Price history
| Date | Event | Price |
|---|---|---|
| 5/27/2025 | Sold | $250,000$147/sqft |
Source: | ||
| 4/28/2025 | Pending sale | $250,000$147/sqft |
Source: | ||
| 4/22/2025 | Listed for sale | $250,000+99.2%$147/sqft |
Source: | ||
| 3/24/2021 | Listing removed | -- |
Source: Owner | ||
| 4/16/2019 | Sold | $125,500-7%$74/sqft |
Source: Public Record | ||
Public tax history
| Year | Property taxes | Tax assessment |
|---|---|---|
| 2024 | $3,084 +2.3% | $186,900 +42.7% |
| 2023 | $3,015 +0.2% | $131,000 |
| 2022 | $3,010 +10.3% | $131,000 |
Find assessor info on the county website
Neighborhood: 53923
Nearby schools
GreatSchools rating
- 5/10Cambria Friesland Elementary SchoolGrades: PK-5Distance: 0.5 mi
- 4/10Cambria Friesland Middle/High SchoolGrades: 6-12Distance: 0.5 mi
Schools provided by the listing agent
- Elementary: Cambria-Friesland
- Middle: Cambria-Friesland
- High: Cambria-Friesland
- District: Cambria-Friesland
Source: WIREX MLS. This data may not be complete. We recommend contacting the local school district to confirm school assignments for this home.

Get pre-qualified for a loan
At Zillow Home Loans, we can pre-qualify you in as little as 5 minutes with no impact to your credit score.An equal housing lender. NMLS #10287.
Sell for more on Zillow
Get a free Zillow Showcase℠ listing and you could sell for .
$261,700
2% more+ $5,234
With Zillow Showcase(estimated)
$266,934