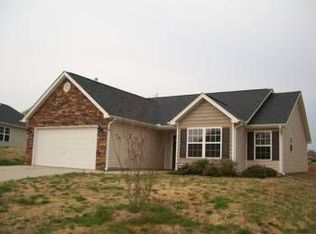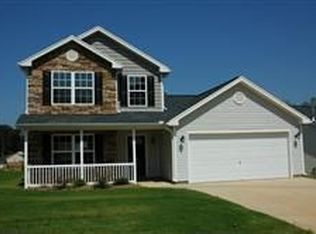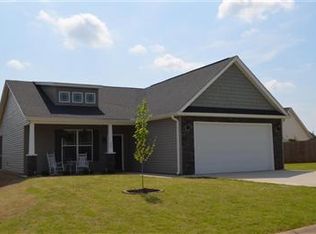Welcome home to this well maintained three bedroom, two bathroom home in the popular subdivision of Vandiver Commons. As you step inside, you will immediately be greeted by the beautiful hardwood floors and vaulted ceilings! The open living space coupled with neutral paint colors make this home feel both warm and inviting! The kitchen opens to the living space and features dark granite countertops, ceramic tile floors, pantry, and stainless appliances. Right off the kitchen is a cozy dining area. On the opposite side of the home awaits your private master! The master bedroom is plenty spacious and includes his and her closet space, an en-suite with double vanity, garden tub and shower. Across the home are two additional bedrooms both well sized with great closets. The bonus area provides a great space for an office or crafting room. The laundry room is large and suited for sorting and storage. Enjoy your time outside on the patio, with the nicely landscaped and fenced-in backyard. Great for kids and pets! The water heater is less than a year old. No HOA! Conveniently located in Anderson near Bosch, YMCA, TL Hanna, and local shopping! Don't miss out on this great home! Call and schedule your showing today!
This property is off market, which means it's not currently listed for sale or rent on Zillow. This may be different from what's available on other websites or public sources.


