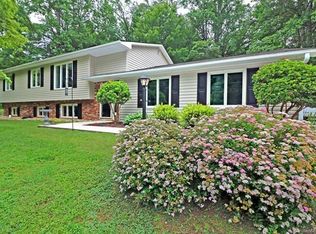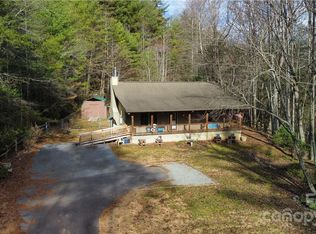Closed
$900,000
100 Dunks End Rd, Brevard, NC 28712
4beds
2,861sqft
Single Family Residence
Built in 1983
6.77 Acres Lot
$921,400 Zestimate®
$315/sqft
$3,293 Estimated rent
Home value
$921,400
$857,000 - $995,000
$3,293/mo
Zestimate® history
Loading...
Owner options
Explore your selling options
What's special
An absolute must see property! This Al Platt designed home is located a mile from downtown Brevard. The home sits on over 6.5 acres including hardwood trees, open pasture, and private pond. Living room has raised ceilings and lots of windows. South facing sunroom with brick floor and stone wall to gather heat, perfect for plants or morning coffee. Living room, dining room & office have hardwood floors. Living room also has designer propane wood stove Kitchen has stone tile, granite countertops, upscale cabinets, and a large pantry. Main level primary bedroom has a large bath w/walk-in closet, and windows. There are 3 bedrooms & 2 bathrooms upstairs. One of the bedrooms has a private bath and sitting room & deck. A lower level family room, is heated by wood stove. There is also large basement area with shop, and lots of storage. On the property is an original old farmhouse, very rustic, but does have electricity. It's use is open to the imagination. There is a whole house generator.
Zillow last checked: 8 hours ago
Listing updated: April 03, 2025 at 02:15pm
Listing Provided by:
Rich Libby richlibby71@gmail.com,
Looking Glass Realty
Bought with:
Matthew Durt
Keller Williams Professionals
Source: Canopy MLS as distributed by MLS GRID,MLS#: 4224641
Facts & features
Interior
Bedrooms & bathrooms
- Bedrooms: 4
- Bathrooms: 4
- Full bathrooms: 3
- 1/2 bathrooms: 1
- Main level bedrooms: 1
Primary bedroom
- Features: Ceiling Fan(s)
- Level: Main
- Area: 206.25 Square Feet
- Dimensions: 19' 4" X 10' 8"
Primary bedroom
- Level: Main
Other
- Features: Ceiling Fan(s)
- Level: Upper
- Area: 118.75 Square Feet
- Dimensions: 12' 6" X 9' 6"
Other
- Level: Upper
Heating
- Heat Pump, Propane, Wood Stove
Cooling
- Heat Pump
Appliances
- Included: Dishwasher, Dryer, Electric Range, Electric Water Heater, Freezer, Microwave, Refrigerator, Washer
- Laundry: In Hall, Main Level
Features
- Pantry, Storage, Walk-In Closet(s)
- Flooring: Carpet, Tile, Vinyl, Wood
- Basement: Basement Shop,Partially Finished,Storage Space,Walk-Out Access,Walk-Up Access
Interior area
- Total structure area: 2,861
- Total interior livable area: 2,861 sqft
- Finished area above ground: 2,861
- Finished area below ground: 0
Property
Parking
- Total spaces: 5
- Parking features: Parking Space(s)
- Uncovered spaces: 5
Features
- Levels: Two
- Stories: 2
- Patio & porch: Covered, Deck, Front Porch, Patio, Screened, Side Porch
Lot
- Size: 6.77 Acres
- Features: Pasture, Private, Wooded
Details
- Additional structures: Outbuilding, Shed(s), Other
- Parcel number: 8585170824000
- Zoning: GR4
- Special conditions: Standard
- Other equipment: Fuel Tank(s), Generator
Construction
Type & style
- Home type: SingleFamily
- Property subtype: Single Family Residence
Materials
- Wood
- Roof: Shingle
Condition
- New construction: No
- Year built: 1983
Utilities & green energy
- Sewer: Septic Installed
- Water: Well
- Utilities for property: Cable Available, Electricity Connected, Propane
Community & neighborhood
Security
- Security features: Radon Mitigation System
Location
- Region: Brevard
- Subdivision: none
Other
Other facts
- Listing terms: Cash,Conventional
- Road surface type: Asphalt, Paved
Price history
| Date | Event | Price |
|---|---|---|
| 4/3/2025 | Sold | $900,000-24.7%$315/sqft |
Source: | ||
| 3/10/2025 | Pending sale | $1,195,000$418/sqft |
Source: | ||
| 2/21/2025 | Listed for sale | $1,195,000$418/sqft |
Source: | ||
Public tax history
Tax history is unavailable.
Neighborhood: 28712
Nearby schools
GreatSchools rating
- NATCS Online Learning PathGrades: K-12Distance: 0.9 mi

Get pre-qualified for a loan
At Zillow Home Loans, we can pre-qualify you in as little as 5 minutes with no impact to your credit score.An equal housing lender. NMLS #10287.

