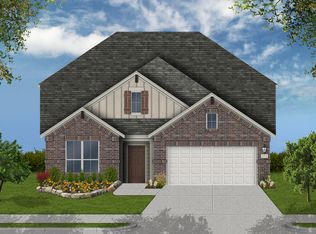100 Double Mountain Rd, Liberty Hill, TX 78642 is a single family home that contains 2,527 sq ft and was built in 2020. It contains 3 bedrooms.
The Zestimate for this house is $397,200. The Rent Zestimate for this home is $2,407/mo.
Sold
Street View
Price Unknown
100 Double Mountain Rd, Liberty Hill, TX 78642
3beds
--baths
2,527sqft
SingleFamily
Built in 2020
-- sqft lot
$397,200 Zestimate®
$--/sqft
$2,407 Estimated rent
Home value
$397,200
$373,000 - $425,000
$2,407/mo
Zestimate® history
Loading...
Owner options
Explore your selling options
What's special
Facts & features
Interior
Bedrooms & bathrooms
- Bedrooms: 3
Heating
- Other
Cooling
- Central
Interior area
- Total interior livable area: 2,527 sqft
Property
Parking
- Parking features: Garage - Attached
Features
- Exterior features: Brick
Details
- Parcel number: R1546295A0C0002
Construction
Type & style
- Home type: SingleFamily
Materials
- brick
- Foundation: Slab
Condition
- Year built: 2020
Community & neighborhood
Location
- Region: Liberty Hill
Price history
| Date | Event | Price |
|---|---|---|
| 1/8/2026 | Sold | -- |
Source: Agent Provided Report a problem | ||
| 12/12/2025 | Contingent | $398,500$158/sqft |
Source: | ||
| 12/10/2025 | Price change | $398,500-0.1%$158/sqft |
Source: | ||
| 11/14/2025 | Price change | $399,000-13.2%$158/sqft |
Source: | ||
| 9/23/2025 | Price change | $459,900-1.1%$182/sqft |
Source: | ||
Public tax history
| Year | Property taxes | Tax assessment |
|---|---|---|
| 2025 | $10,412 -0.7% | $469,611 +1.1% |
| 2024 | $10,488 -8.1% | $464,485 -8.1% |
| 2023 | $11,408 -14.9% | $505,438 -8.4% |
Find assessor info on the county website
Neighborhood: 78642
Nearby schools
GreatSchools rating
- 7/10Santa Rita Elementary SchoolGrades: PK-5Distance: 0.1 mi
- 7/10Santa Rita MiddleGrades: 6-8Distance: 1 mi
- 7/10Liberty Hill High SchoolGrades: 9-12Distance: 6.8 mi
Get a cash offer in 3 minutes
Find out how much your home could sell for in as little as 3 minutes with a no-obligation cash offer.
Estimated market value$397,200
Get a cash offer in 3 minutes
Find out how much your home could sell for in as little as 3 minutes with a no-obligation cash offer.
Estimated market value
$397,200
