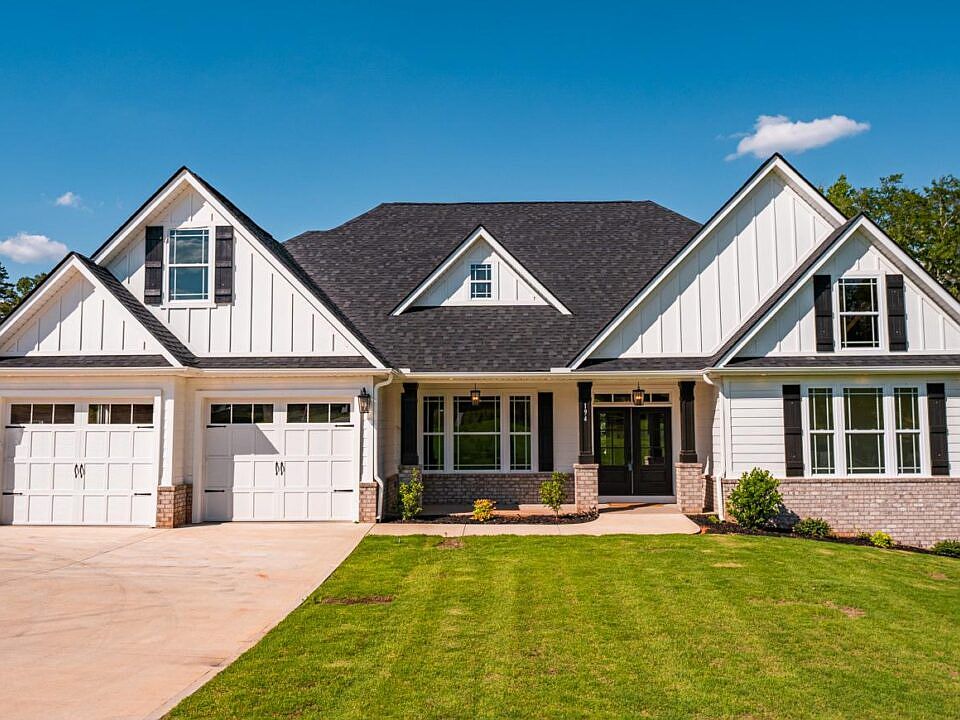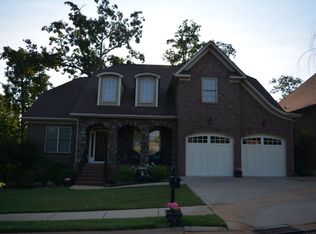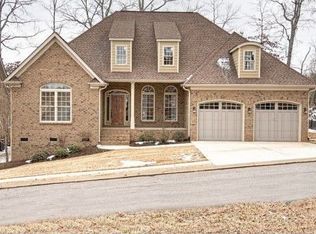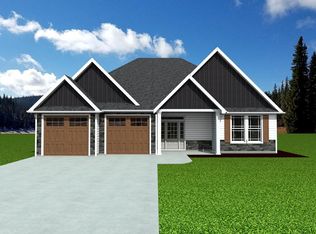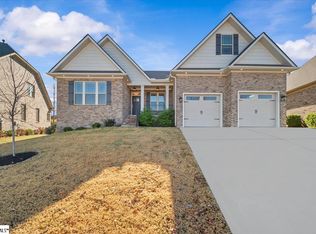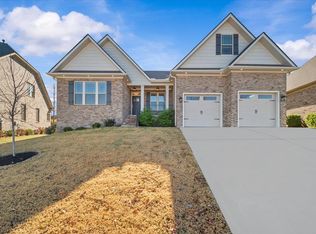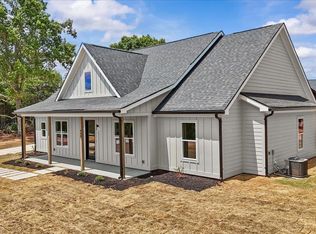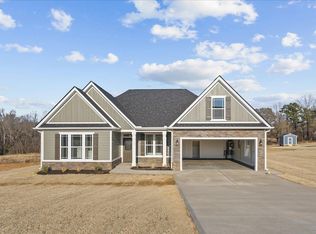100 Double Crest Dr, Taylors, SC 29687
What's special
- 513 days |
- 282 |
- 13 |
Zillow last checked: 8 hours ago
Listing updated: December 14, 2025 at 07:36pm
STEVEN LONG 864-978-3104,
Cornerstone Real Estate Group,
RICK LONG 864-978-9173,
Cornerstone Real Estate Group
Travel times
Schedule tour
Facts & features
Interior
Bedrooms & bathrooms
- Bedrooms: 4
- Bathrooms: 4
- Full bathrooms: 3
- 1/2 bathrooms: 1
- Main level bathrooms: 1
- Main level bedrooms: 1
Rooms
- Room types: Loft, Main Fl Master Bedroom
Heating
- Heat Pump, Gas - Natural
Cooling
- Heat Pump, Electricity
Appliances
- Included: Range, Dishwasher, Disposal, Microwave, Gas Range, Gas, Tankless Water Heater
Features
- Ceiling Fan(s), Tray Ceiling(s), Fireplace, Soaking Tub, Solid Surface Counters, Open Floorplan, Split Bedroom Plan, Pantry, Dual Owner’s Bedrooms
- Flooring: Carpet, Ceramic Tile, Hardwood, Luxury Vinyl
- Has fireplace: Yes
- Fireplace features: Gas Log
Interior area
- Total interior livable area: 2,951 sqft
- Finished area above ground: 2,951
- Finished area below ground: 0
Property
Parking
- Total spaces: 2
- Parking features: Attached, Garage, Garage Door Opener, Yard Door, Attached Garage
- Attached garage spaces: 2
- Has uncovered spaces: Yes
Features
- Levels: Two
- Patio & porch: Deck, Porch
- Pool features: Community
- Has view: Yes
- View description: Water
- Has water view: Yes
- Water view: Water
- Body of water: Lake Robinson
Lot
- Size: 6,969.6 Square Feet
Details
- Other equipment: Irrigation Equipment
Construction
Type & style
- Home type: SingleFamily
- Architectural style: Craftsman
- Property subtype: Single Family Residence
Materials
- HardiPlank Type, Stone
- Foundation: Crawl Space
- Roof: Architectural
Condition
- New construction: Yes
- Year built: 2025
Details
- Builder name: Enchanted Homes
Utilities & green energy
- Electric: CPW
- Gas: CPW
- Sewer: Public Sewer
- Water: Public, CPW
Community & HOA
Community
- Features: Pool
- Security: Smoke Detector(s)
- Subdivision: Lakeside at Blue Ridge Plantation
HOA
- Has HOA: Yes
- Amenities included: Pool
- HOA fee: $450 annually
Location
- Region: Taylors
Financial & listing details
- Price per square foot: $169/sqft
- Annual tax amount: $1
- Date on market: 7/20/2024
About the community
Source: Enchanted Homes
1 home in this community
Available homes
| Listing | Price | Bed / bath | Status |
|---|---|---|---|
Current home: 100 Double Crest Dr | $499,900 | 4 bed / 4 bath | Pending |
Source: Enchanted Homes
Contact agent
By pressing Contact agent, you agree that Zillow Group and its affiliates, and may call/text you about your inquiry, which may involve use of automated means and prerecorded/artificial voices. You don't need to consent as a condition of buying any property, goods or services. Message/data rates may apply. You also agree to our Terms of Use. Zillow does not endorse any real estate professionals. We may share information about your recent and future site activity with your agent to help them understand what you're looking for in a home.
Learn how to advertise your homesEstimated market value
Not available
Estimated sales range
Not available
Not available
Price history
| Date | Event | Price |
|---|---|---|
| 11/19/2025 | Contingent | $499,900$169/sqft |
Source: | ||
| 11/19/2025 | Pending sale | $499,900$169/sqft |
Source: | ||
| 10/20/2025 | Price change | $499,900-7.6%$169/sqft |
Source: | ||
| 7/22/2024 | Price change | $540,900-2.7%$183/sqft |
Source: | ||
| 7/20/2024 | Listed for sale | $555,900$188/sqft |
Source: | ||
Public tax history
Monthly payment
Neighborhood: 29687
Nearby schools
GreatSchools rating
- 6/10Mountain View Elementary SchoolGrades: PK-5Distance: 3.8 mi
- 7/10Blue Ridge Middle SchoolGrades: 6-8Distance: 3.1 mi
- 6/10Blue Ridge High SchoolGrades: 9-12Distance: 3.2 mi
Schools provided by the builder
- Elementary: Mountain View Elementary School
- Middle: Blue Ridge Middle School
- High: Blue Ridge High School
- District: Greenville County School District
Source: Enchanted Homes. This data may not be complete. We recommend contacting the local school district to confirm school assignments for this home.

