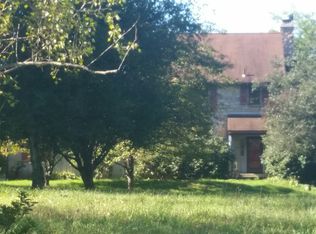NEW LOW PRICE! Appraised weeks ago for $560,000 Why buy new construction when this home has it all. Excellent condition. New Assessment for TAXES: $8879!!!. New Kitchen, Carpets and finished basement. This spectacular custom built Kutz home in Owen J. Roberts is situated on a 3.8 acre lot. Uncompromising detail went into the construction of this house as it features elegant double door Foyer with ceramic tile floor. Enter the impressive Family Rm with stone wood fireplace, oak spiral staircase, 2nd floor curved oak railing that overlooks the family room, plus plenty of windows allowing for loads of natural light. Enjoy the openness between the family room and kitchen with a large open breakfast area full of windows. The complete Newly Remodeled Kitchen offers new Stainless Steel appliances, new cabinets, granite counters, tile back splash, center island and new flooring throughout the kitchen, hallway & powder rm. Extra counter space, storage and Freezer can be found in the walk-in butler pantry off kitchen. From the kitchen sliding doors take you onto a deck to enjoy beautiful views of the open back yard with over sized built in Pool. The Dining Rm offers brand new hardwood floors, tray ceiling, crown molding & elegant gas fireplace. From the dining area enter into the expansive 27x19 LV Rm with gas fireplace & another sliding door leading onto the outside deck area where Wisteria hangs gracefully over the built Pergola that you can sit under and enjoy the evening breeze. Upstairs are 4 very nice sized bedrooms with three of the bedrooms featuring their own Full Private Bath. Full hall bath and bonus storage located on the 2nd floor. A luxurious office awaits on the second floor with hidden pocket doors & views of the back yard & family room below. The master bedroom is stunning with cathedral ceiling, A frame beams, 2 sets of double door closets and the over sized walk-in closet with built in drawers. Master bath has a souring ceiling of 20ft+ and custom windows. Walk in shower, his and her sinks with separate counters and linen closet. Not finished yet? The walkout basement (25x30) has been completely redone with new paint and carpet of neutral colors and cedar closet. The garage is over sized 2 car garage that has been newly painted. Please visit this handcrafted home of exceptional quality.
This property is off market, which means it's not currently listed for sale or rent on Zillow. This may be different from what's available on other websites or public sources.
