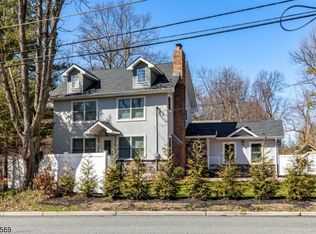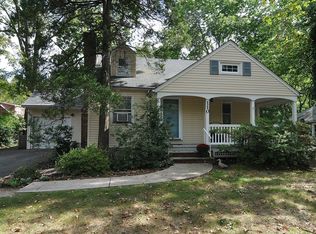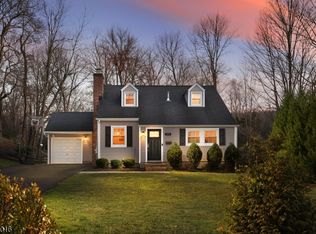Entry level pricing into Berkeley Heights with a your own delightful private space as a condo alternative. Recently updated with a full bathroom and bedroom on the first floor, Two more bedrooms up and an open rec area and full bathroom on the lower level, this home offers a pleasing environment with an ample kitchen and cozy living room with fireplace and walk-through to the sunny, three-season porch. Fenced in with a dog run ready for your pooches. Located close to all major conveniences, shopping and highways, this home is adjacent to Summit Medical Center Campus.
This property is off market, which means it's not currently listed for sale or rent on Zillow. This may be different from what's available on other websites or public sources.


