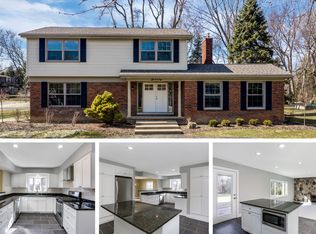Sold for $800,000 on 06/06/25
$800,000
100 Devon Rd, Bloomfield Hills, MI 48302
4beds
4,089sqft
Single Family Residence
Built in 1963
0.64 Acres Lot
$809,000 Zestimate®
$196/sqft
$4,038 Estimated rent
Home value
$809,000
$760,000 - $858,000
$4,038/mo
Zestimate® history
Loading...
Owner options
Explore your selling options
What's special
Welcome to this beautiful contemporary colonial, ideally situated in the heart of everything. Set on a generously sized, well-maintained lot with exceptional curb appeal, this spacious home offers a versatile floor plan designed to meet a variety of lifestyles. Enjoy the flexibility of two primary suite options, perfect for many needs. The home has been thoughtfully updated and is ready for you to move in and enjoy! At the heart of the home, the great room features soaring ceilings, a cozy fireplace, and direct access to a brick paver patio. The kitchen boasts all-new stainless steel appliances, a stylish backsplash, and ample cabinetry, making it both functional and attractive. With expansive living areas and plenty of room to roam, this home has been lovingly cared for and is ready for its next owner to enjoy. Don’t miss the opportunity to own this exceptional property. Recent updates include two new furnaces, a re-tucked chimney, new appliances, and new wood flooring and carpeting.
Zillow last checked: 8 hours ago
Listing updated: August 02, 2025 at 06:45am
Listed by:
Katherine E Broock 248-318-4504,
Max Broock, REALTORS®-Birmingham,
Helen Reasoner 248-891-7799,
Max Broock, REALTORS®-Birmingham
Bought with:
Francine Schlesinger, 6501204181
Max Broock, REALTORS®-Birmingham
Source: Realcomp II,MLS#: 20250023972
Facts & features
Interior
Bedrooms & bathrooms
- Bedrooms: 4
- Bathrooms: 4
- Full bathrooms: 3
- 1/2 bathrooms: 1
Primary bedroom
- Level: Second
- Dimensions: 13 x 18
Primary bedroom
- Level: Entry
- Dimensions: 18 x 19
Bedroom
- Level: Second
- Dimensions: 13 x 15
Bedroom
- Level: Second
- Dimensions: 10 x 15
Primary bathroom
- Level: Entry
- Dimensions: 10 x 12
Primary bathroom
- Level: Second
- Dimensions: 7 x 13
Other
- Level: Second
- Dimensions: 9 x 11
Other
- Level: Entry
- Dimensions: 5 x 7
Other
- Level: Entry
- Dimensions: 11 x 11
Dining room
- Level: Entry
- Dimensions: 11 x 13
Flex room
- Level: Entry
- Dimensions: 14 x 23
Great room
- Level: Entry
- Dimensions: 20 x 28
Kitchen
- Level: Entry
- Dimensions: 12 x 16
Laundry
- Level: Entry
- Dimensions: 7 x 7
Living room
- Level: Entry
- Dimensions: 12 x 22
Heating
- Forced Air, Natural Gas
Cooling
- Central Air
Appliances
- Included: Bar Fridge, Dishwasher, Disposal, Double Oven, Dryer, Free Standing Refrigerator, Gas Cooktop, Washer
Features
- Basement: Unfinished
- Has fireplace: Yes
- Fireplace features: Great Room
Interior area
- Total interior livable area: 4,089 sqft
- Finished area above ground: 4,089
Property
Parking
- Total spaces: 2
- Parking features: Two Car Garage, Attached
- Attached garage spaces: 2
Features
- Levels: Bi Level
- Entry location: MidLevelwSteps
- Pool features: None
Lot
- Size: 0.64 Acres
- Dimensions: 136 x 125 x 140 x 137
Details
- Parcel number: 1909229017
- Special conditions: Short Sale No,Standard
Construction
Type & style
- Home type: SingleFamily
- Architectural style: Colonial,Contemporary,Split Level
- Property subtype: Single Family Residence
Materials
- Brick, Wood Siding
- Foundation: Basement, Poured
- Roof: Asphalt
Condition
- New construction: No
- Year built: 1963
- Major remodel year: 2006
Utilities & green energy
- Sewer: Public Sewer
- Water: Public
Community & neighborhood
Location
- Region: Bloomfield Hills
- Subdivision: DEVONSHIRE DOWNS
Other
Other facts
- Listing agreement: Exclusive Right To Sell
- Listing terms: Cash,Conventional
Price history
| Date | Event | Price |
|---|---|---|
| 6/6/2025 | Sold | $800,000+1.3%$196/sqft |
Source: | ||
| 5/15/2025 | Pending sale | $790,000$193/sqft |
Source: | ||
| 4/26/2025 | Listed for sale | $790,000+5.3%$193/sqft |
Source: | ||
| 4/5/2025 | Listing removed | $749,900+7.1%$183/sqft |
Source: | ||
| 7/12/2022 | Pending sale | $699,999+2%$171/sqft |
Source: | ||
Public tax history
| Year | Property taxes | Tax assessment |
|---|---|---|
| 2024 | $11,898 +69.3% | $363,670 +14.7% |
| 2023 | $7,027 -14.5% | $316,960 +4.2% |
| 2022 | $8,215 -5.1% | $304,260 +19% |
Find assessor info on the county website
Neighborhood: 48302
Nearby schools
GreatSchools rating
- 9/10East Hills Middle SchoolGrades: 4-8Distance: 1.2 mi
- 10/10Bloomfield Hills High SchoolGrades: 9-12Distance: 1.8 mi
- 9/10Way Elementary SchoolGrades: K-4Distance: 1.6 mi
Get a cash offer in 3 minutes
Find out how much your home could sell for in as little as 3 minutes with a no-obligation cash offer.
Estimated market value
$809,000
Get a cash offer in 3 minutes
Find out how much your home could sell for in as little as 3 minutes with a no-obligation cash offer.
Estimated market value
$809,000
