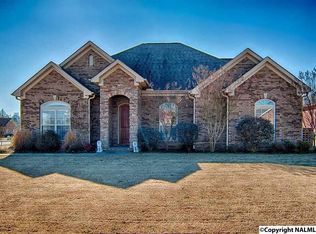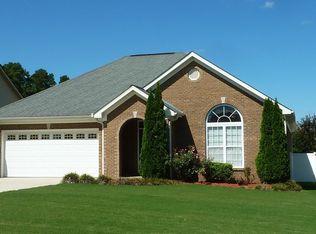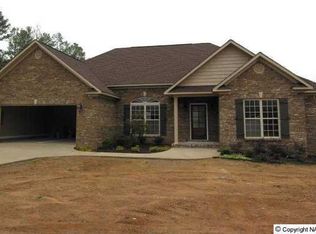Beautiful executive home in sought after Churchill Downs! WHAT YOU'LL LOVE: the peaceful community nestled in the valley! What a beautiful setting for this stunner of a home. Private master suite has huge bath, and a private porch! Sunken great room is wide open to the kitchen and breakfast room, and has access to the sunroom. Great bedrooms, bonus and study with built-ins upstairs. Outside there is a another porch for entertaining, and a detached storage building. There is also room for parking the boat hidden behind the storage building. How convenient is that? Gorgeous stair well floods the home with light. Laundry has tons of storage space. Come take a look...this home will MOVE you!
This property is off market, which means it's not currently listed for sale or rent on Zillow. This may be different from what's available on other websites or public sources.


