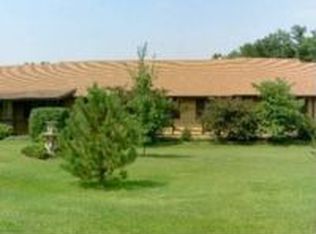Closed
Listing Provided by:
Kim J Obermark 636-390-0505,
Berkshire Hathaway HomeServices Alliance Real Estate,
Laura L Hennicke-Frankenb 636-680-8388,
Berkshire Hathaway HomeServices Alliance Real Estate
Bought with: Realty Executives of St. Louis
Price Unknown
100 Denmark Estates Rd, Union, MO 63084
4beds
3,606sqft
Single Family Residence
Built in 1979
18.97 Acres Lot
$619,000 Zestimate®
$--/sqft
$2,380 Estimated rent
Home value
$619,000
$569,000 - $675,000
$2,380/mo
Zestimate® history
Loading...
Owner options
Explore your selling options
What's special
Stately, expansive 2-story with 3,606 Sq. Ft. of living space, & 3-car garage, nestled on 18.97 acres with a barn & some fencing; making this perfect for keeping horses. This 4 bedroom, 2 1/2 bath home features exquisite crown molding, built-ins & columns; two fireplaces; one wood-burning and one gas, a huge master suite with tray ceiling, and fabulous kitchen with amazing, custom cabinetry, breakfast bar, granite countertops & big windows to make it bright & inviting. Offers a main floor laundry. Double doors in the living room lead out to the large deck overlooking this beautiful property. The huge, 3-car garage is a side entry, tuck-under. Plus, there is a convenient circle drive in front of the home. This estate is located near schools, shopping, medical facilities, and entertainment for every convenience and offers easy access to I-44. Final acreage & survey to be determined prior to loan commitment.
Zillow last checked: 8 hours ago
Listing updated: April 28, 2025 at 05:28pm
Listing Provided by:
Kim J Obermark 636-390-0505,
Berkshire Hathaway HomeServices Alliance Real Estate,
Laura L Hennicke-Frankenb 636-680-8388,
Berkshire Hathaway HomeServices Alliance Real Estate
Bought with:
Peggy M Stewart, 1999090426
Realty Executives of St. Louis
Source: MARIS,MLS#: 23062074 Originating MLS: Franklin County Board of REALTORS
Originating MLS: Franklin County Board of REALTORS
Facts & features
Interior
Bedrooms & bathrooms
- Bedrooms: 4
- Bathrooms: 3
- Full bathrooms: 2
- 1/2 bathrooms: 1
- Main level bathrooms: 1
Primary bedroom
- Level: Upper
- Area: 399
- Dimensions: 21x19
Bedroom
- Level: Upper
- Area: 192
- Dimensions: 16x12
Bedroom
- Level: Upper
- Area: 180
- Dimensions: 15x12
Bedroom
- Level: Upper
- Area: 180
- Dimensions: 15x12
Primary bathroom
- Level: Upper
- Area: 130
- Dimensions: 13x10
Dining room
- Level: Main
- Area: 182
- Dimensions: 14x13
Family room
- Level: Main
- Area: 390
- Dimensions: 26x15
Kitchen
- Level: Main
- Area: 234
- Dimensions: 18x13
Laundry
- Level: Main
- Area: 66
- Dimensions: 11x6
Living room
- Level: Main
- Area: 255
- Dimensions: 17x15
Office
- Level: Main
- Area: 660
- Dimensions: 30x22
Heating
- Forced Air, Electric
Cooling
- Ceiling Fan(s), Central Air, Electric
Appliances
- Included: Dishwasher, Disposal, Gas Cooktop, Microwave, Range Hood, Gas Range, Gas Oven, Stainless Steel Appliance(s), Electric Water Heater
- Laundry: Main Level
Features
- Kitchen/Dining Room Combo, Separate Dining, Tub, Central Vacuum, Bookcases, Coffered Ceiling(s), Special Millwork, Walk-In Closet(s), Bar, Breakfast Bar, Breakfast Room, Custom Cabinetry, Granite Counters, Pantry, Entrance Foyer
- Flooring: Carpet, Hardwood
- Doors: Panel Door(s), Storm Door(s)
- Windows: Insulated Windows
- Basement: Concrete,Unfinished,Walk-Out Access
- Number of fireplaces: 2
- Fireplace features: Family Room, Living Room, Wood Burning
Interior area
- Total structure area: 3,606
- Total interior livable area: 3,606 sqft
- Finished area above ground: 3,606
Property
Parking
- Total spaces: 3
- Parking features: Additional Parking, Attached, Circular Driveway, Garage, Garage Door Opener, Oversized, Off Street
- Attached garage spaces: 3
- Has uncovered spaces: Yes
Features
- Levels: Two
- Patio & porch: Deck
Lot
- Size: 18.97 Acres
- Features: Adjoins Wooded Area, Suitable for Horses, Level, Wooded
Details
- Additional structures: Barn(s), Shed(s)
- Parcel number: 1893200000017000
- Special conditions: Standard
- Horses can be raised: Yes
Construction
Type & style
- Home type: SingleFamily
- Architectural style: Traditional,Other
- Property subtype: Single Family Residence
Materials
- Brick Veneer, Vinyl Siding
Condition
- Year built: 1979
Utilities & green energy
- Sewer: Septic Tank
- Water: Well
- Utilities for property: Natural Gas Available
Community & neighborhood
Location
- Region: Union
- Subdivision: None
Other
Other facts
- Listing terms: Cash,Conventional
- Ownership: Private
- Road surface type: Gravel
Price history
| Date | Event | Price |
|---|---|---|
| 2/27/2024 | Sold | -- |
Source: | ||
| 1/26/2024 | Sold | -- |
Source: | ||
| 12/15/2023 | Listed for sale | $659,999$183/sqft |
Source: | ||
| 11/22/2023 | Contingent | $659,999$183/sqft |
Source: | ||
| 11/15/2023 | Price change | $659,999+654.3%$183/sqft |
Source: | ||
Public tax history
| Year | Property taxes | Tax assessment |
|---|---|---|
| 2024 | $2,507 +2.9% | $46,969 +2.6% |
| 2023 | $2,436 +0.5% | $45,758 +1% |
| 2022 | $2,424 -0.2% | $45,317 |
Find assessor info on the county website
Neighborhood: 63084
Nearby schools
GreatSchools rating
- 7/10Central Elementary SchoolGrades: PK-5Distance: 3.6 mi
- 9/10Union Middle SchoolGrades: 6-8Distance: 4 mi
- 5/10Union High SchoolGrades: 9-12Distance: 4.7 mi
Schools provided by the listing agent
- Elementary: Prairie Dell Elem.
- Middle: Union Middle
- High: Union High
Source: MARIS. This data may not be complete. We recommend contacting the local school district to confirm school assignments for this home.
Sell for more on Zillow
Get a free Zillow Showcase℠ listing and you could sell for .
$619,000
2% more+ $12,380
With Zillow Showcase(estimated)
$631,380