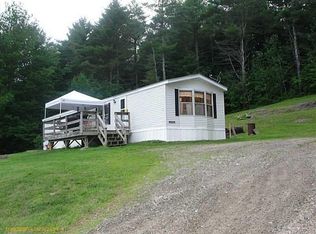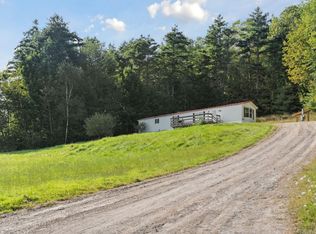Closed
$463,000
100 Deer Run Road, Wales, ME 04280
2beds
1,700sqft
Single Family Residence
Built in 1996
7.02 Acres Lot
$481,300 Zestimate®
$272/sqft
$2,281 Estimated rent
Home value
$481,300
$438,000 - $529,000
$2,281/mo
Zestimate® history
Loading...
Owner options
Explore your selling options
What's special
Welcome to 100 Deer Run Road in picturesque Wales, Maine! This privately gated, beautifully crafted 2-bedroom, 2-bath log cabin offers 1,700 sq. ft. of inviting living space on a serene 7.02-acre lot. Nestled among nature, this home seamlessly blends rustic charm with modern conveniences.
Inside, you'll find warm wood finishes, a spacious open-concept living area, and large windows that bathe the space in natural light. The heated two-car garage, conveniently located under the home, adds to the modern amenities.
Beyond the main house, the property features a versatile outbuilding barn equipped with electric baseboard heating and a partially finished upper-level room—perfect for a studio, home office, or guest space.
Situated in a tranquil setting, this property offers both privacy and proximity to local attractions. Enjoy outdoor activities at nearby parks and explore the charm of the surrounding area.
Seller Concession being offered for Windows. Don't miss this rare opportunity to own a stunning, gated log home where classic character meets modern updates in a peaceful setting!
Zillow last checked: 8 hours ago
Listing updated: May 09, 2025 at 08:26am
Listed by:
Integrity Homes Real Estate Group, PC
Bought with:
RE/MAX Riverside
Source: Maine Listings,MLS#: 1615191
Facts & features
Interior
Bedrooms & bathrooms
- Bedrooms: 2
- Bathrooms: 2
- Full bathrooms: 2
Primary bedroom
- Level: First
Bedroom 1
- Level: Second
Dining room
- Level: First
Kitchen
- Level: First
Living room
- Features: Cathedral Ceiling(s), Heat Stove, Heat Stove Hookup, Skylight
- Level: First
Heating
- Baseboard, Heat Pump, Hot Water, Zoned
Cooling
- Heat Pump
Appliances
- Included: Dryer, Electric Range, Refrigerator
Features
- 1st Floor Bedroom, Primary Bedroom w/Bath
- Flooring: Carpet, Tile, Wood
- Basement: Unfinished
- Has fireplace: No
Interior area
- Total structure area: 1,700
- Total interior livable area: 1,700 sqft
- Finished area above ground: 1,700
- Finished area below ground: 0
Property
Parking
- Total spaces: 2
- Parking features: Gravel, 5 - 10 Spaces, Garage Door Opener, Underground, Basement
- Garage spaces: 2
Features
- Patio & porch: Deck
- Has view: Yes
- View description: Trees/Woods
Lot
- Size: 7.02 Acres
- Features: Rural, Open Lot, Rolling Slope, Landscaped, Wooded
Details
- Additional structures: Outbuilding
- Zoning: Rural
Construction
Type & style
- Home type: SingleFamily
- Architectural style: Cape Cod
- Property subtype: Single Family Residence
Materials
- Log, Log Siding
- Roof: Metal
Condition
- Year built: 1996
Details
- Warranty included: Yes
Utilities & green energy
- Electric: Circuit Breakers, Underground
- Sewer: Private Sewer
- Water: Private
Community & neighborhood
Location
- Region: Sabattus
Other
Other facts
- Road surface type: Gravel, Dirt
Price history
| Date | Event | Price |
|---|---|---|
| 5/1/2025 | Sold | $463,000+5.5%$272/sqft |
Source: | ||
| 3/30/2025 | Pending sale | $439,000$258/sqft |
Source: | ||
| 3/23/2025 | Listed for sale | $439,000$258/sqft |
Source: | ||
| 3/10/2025 | Pending sale | $439,000$258/sqft |
Source: | ||
| 3/5/2025 | Price change | $439,000-7.6%$258/sqft |
Source: | ||
Public tax history
Tax history is unavailable.
Neighborhood: 04280
Nearby schools
GreatSchools rating
- 2/10Oak Hill Middle SchoolGrades: 5-8Distance: 3.9 mi
- 6/10Oak Hill High SchoolGrades: 9-12Distance: 1.4 mi
- NASabattus Primary SchoolGrades: PK-2Distance: 4 mi
Get pre-qualified for a loan
At Zillow Home Loans, we can pre-qualify you in as little as 5 minutes with no impact to your credit score.An equal housing lender. NMLS #10287.

