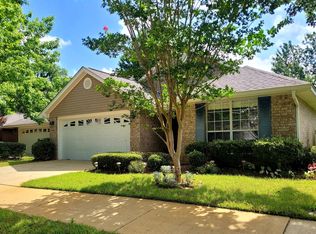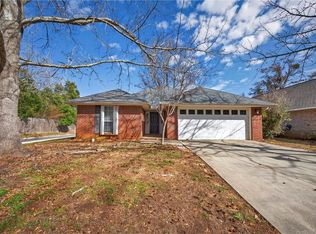Closed
$250,000
100 Davison Loop, Fairhope, AL 36532
3beds
1,548sqft
Residential
Built in 2004
5,967.72 Square Feet Lot
$266,100 Zestimate®
$161/sqft
$1,953 Estimated rent
Home value
$266,100
$253,000 - $279,000
$1,953/mo
Zestimate® history
Loading...
Owner options
Explore your selling options
What's special
Amazing BRICK home on corner lot in the city of Fairhope! Home has a fresh coat of paint throughout the interior, and new LVP flooring is being installed throughout the home while in coming soon status (estimated to go live 01/03/24). HVAC was replaced in 2021. As you enter the foyer, and on into the open floor plan living room with the vaulted ceiling. Home offers both an open floor plan and a split bedroom floor plan. Perfect for entertaining and privacy. This is one you must see for yourself, while you can!
Zillow last checked: 8 hours ago
Listing updated: April 09, 2024 at 07:35pm
Listed by:
Marcus Walker PHONE:251-401-1416,
Waters Edge Realty
Bought with:
Randy Branch
Bellator Real Estate, LLC Fair
Source: Baldwin Realtors,MLS#: 355022
Facts & features
Interior
Bedrooms & bathrooms
- Bedrooms: 3
- Bathrooms: 2
- Full bathrooms: 2
- Main level bedrooms: 3
Primary bedroom
- Features: 1st Floor Primary, Walk-In Closet(s)
- Level: Main
- Area: 168
- Dimensions: 14 x 12
Bedroom 2
- Level: Main
- Area: 110
- Dimensions: 10 x 11
Bedroom 3
- Level: Main
- Area: 110
- Dimensions: 10 x 11
Primary bathroom
- Features: Double Vanity
Dining room
- Features: Breakfast Area-Kitchen, Dining/Kitchen Combo, Lvg/Dng Combo, Lvg/Dng/Ktchn Combo
- Level: Main
- Area: 100
- Dimensions: 10 x 10
Kitchen
- Level: Main
- Area: 130
- Dimensions: 13 x 10
Living room
- Level: Main
- Area: 255
- Dimensions: 15 x 17
Heating
- Central
Cooling
- Electric, Ceiling Fan(s)
Appliances
- Included: Dishwasher, Disposal, Microwave, Electric Range, Refrigerator w/Ice Maker
- Laundry: Main Level
Features
- Breakfast Bar, Eat-in Kitchen, Ceiling Fan(s), En-Suite, High Ceilings, Split Bedroom Plan, Storage, Vaulted Ceiling(s)
- Flooring: Vinyl
- Windows: Double Pane Windows
- Has basement: No
- Has fireplace: No
- Fireplace features: None
Interior area
- Total structure area: 1,548
- Total interior livable area: 1,548 sqft
Property
Parking
- Total spaces: 2
- Parking features: Attached, Garage, Garage Door Opener
- Has attached garage: Yes
- Covered spaces: 2
Features
- Levels: One
- Stories: 1
- Patio & porch: Patio, Rear Porch, Front Porch
- Fencing: Fenced
- Has view: Yes
- View description: Western View
- Waterfront features: No Waterfront
Lot
- Size: 5,967 sqft
- Dimensions: 53 x 115 x 52 x 111
- Features: Less than 1 acre, Corner Lot, Level, Few Trees, Subdivided
Details
- Parcel number: 4608280000001.093
- Zoning description: Single Family Residence
Construction
Type & style
- Home type: SingleFamily
- Architectural style: Traditional
- Property subtype: Residential
Materials
- Brick, Frame
- Foundation: Slab
- Roof: Composition,Dimensional
Condition
- Resale
- New construction: No
- Year built: 2004
Utilities & green energy
- Sewer: Public Sewer
- Water: Public
- Utilities for property: Fairhope Utilities, Electricity Connected
Community & neighborhood
Security
- Security features: Smoke Detector(s), Security Lights
Community
- Community features: Gazebo
Location
- Region: Fairhope
- Subdivision: Southland Place
HOA & financial
HOA
- Has HOA: Yes
- HOA fee: $300 annually
- Services included: Insurance, Maintenance Grounds, Taxes-Common Area
Other
Other facts
- Price range: $250K - $250K
- Ownership: Whole/Full
Price history
| Date | Event | Price |
|---|---|---|
| 9/13/2024 | Listing removed | $2,000$1/sqft |
Source: Zillow Rentals Report a problem | ||
| 7/24/2024 | Listed for rent | $2,000+8.1%$1/sqft |
Source: Zillow Rentals Report a problem | ||
| 2/29/2024 | Listing removed | -- |
Source: Zillow Rentals Report a problem | ||
| 2/12/2024 | Price change | $1,850-7.5%$1/sqft |
Source: Zillow Rentals Report a problem | ||
| 2/1/2024 | Listed for rent | $2,000$1/sqft |
Source: Zillow Rentals Report a problem | ||
Public tax history
| Year | Property taxes | Tax assessment |
|---|---|---|
| 2025 | $2,292 +116.4% | $49,820 +107.6% |
| 2024 | $1,059 +18.4% | $24,000 +17.5% |
| 2023 | $894 | $20,420 +21.7% |
Find assessor info on the county website
Neighborhood: 36532
Nearby schools
GreatSchools rating
- 10/10Fairhope Elementary SchoolGrades: PK-6Distance: 2.8 mi
- 10/10Fairhope Middle SchoolGrades: 7-8Distance: 0.2 mi
- 9/10Fairhope High SchoolGrades: 9-12Distance: 0.4 mi
Schools provided by the listing agent
- Elementary: Fairhope West Elementary
- Middle: Fairhope Middle
- High: Fairhope High
Source: Baldwin Realtors. This data may not be complete. We recommend contacting the local school district to confirm school assignments for this home.
Get pre-qualified for a loan
At Zillow Home Loans, we can pre-qualify you in as little as 5 minutes with no impact to your credit score.An equal housing lender. NMLS #10287.
Sell with ease on Zillow
Get a Zillow Showcase℠ listing at no additional cost and you could sell for —faster.
$266,100
2% more+$5,322
With Zillow Showcase(estimated)$271,422

