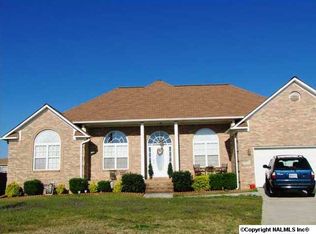Don???t miss this rare opportunity! A full brick home on ?? acre lot at the end of a cul-de-sac! This terrific ranch style floor plan features an isolated master bedroom with a glamour bath. The kitchen has plenty of counters for meal prep and ample storage in the cabinets or pantry. You will love having dinner in the dining room and your first cup of coffee in the charming breakfast room which is nestled in a bay window with lots of natural light. Cozy up to the fireplace and enjoy relaxing or entertaining in the large living room. Step out back onto the backyard patio and enjoy the fresh country breeze! Just minutes from Research Park, Redstone Arsenal, Downtown, and Toyota Manufacturing!
This property is off market, which means it's not currently listed for sale or rent on Zillow. This may be different from what's available on other websites or public sources.
