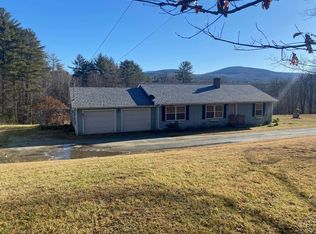Closed
Listed by:
Tami Sullivan,
Snyder Donegan Real Estate Group Phone:603-254-6570
Bought with: KW Vermont Woodstock
$433,500
100 Dame Hill Road, Orford, NH 03777
3beds
3,028sqft
Single Family Residence
Built in 1978
2.9 Acres Lot
$507,700 Zestimate®
$143/sqft
$2,977 Estimated rent
Home value
$507,700
$472,000 - $548,000
$2,977/mo
Zestimate® history
Loading...
Owner options
Explore your selling options
What's special
SELLER IS NOW OFFERING A $10,000 CREDIT TOWARDS CLOSING COSTS! This spacious, updated Cape is ready for its next owners! Set on just under 3 mostly open yet private acres, the exterior consists of a large, level lawn and plenty of space for a garden or outdoor games plus a lovely, large deck with mountain views. The first floor features a living room with wet bar, a kitchen with granite counter tops and space for a dining table, a separate dining room or office, a large great room with soaring ceilings, and a primary wing including bedroom with walk-in closet and bathroom with dual shower head, walk-in shower. Upstairs you'll find 2 good-sized bedrooms and a full bath. The attached 2-car garage has a finished space above it for guests, crafts, game room or additional office space. Two recently installed solar trackers offset energy costs! *Photos with furniture are virtually staged.
Zillow last checked: 8 hours ago
Listing updated: May 17, 2024 at 05:39pm
Listed by:
Tami Sullivan,
Snyder Donegan Real Estate Group Phone:603-254-6570
Bought with:
Julie Davis
KW Vermont Woodstock
Source: PrimeMLS,MLS#: 4979829
Facts & features
Interior
Bedrooms & bathrooms
- Bedrooms: 3
- Bathrooms: 2
- Full bathrooms: 1
- 3/4 bathrooms: 1
Heating
- Oil, Hot Water, Zoned
Cooling
- None
Appliances
- Included: Dishwasher, Dryer, Range Hood, Microwave, Electric Range, Refrigerator, Washer, Water Heater off Boiler
- Laundry: In Basement
Features
- Cathedral Ceiling(s), Ceiling Fan(s), Dining Area, Kitchen/Dining, Primary BR w/ BA, Walk-In Closet(s), Wet Bar
- Flooring: Hardwood, Laminate, Tile
- Windows: Skylight(s)
- Basement: Concrete Floor,Full,Walkout,Walk-Out Access
Interior area
- Total structure area: 3,912
- Total interior livable area: 3,028 sqft
- Finished area above ground: 3,028
- Finished area below ground: 0
Property
Parking
- Total spaces: 2
- Parking features: Gravel, Storage Above, Attached
- Garage spaces: 2
Accessibility
- Accessibility features: 1st Floor Bedroom, 1st Floor Hrd Surfce Flr
Features
- Levels: Two
- Stories: 2
- Exterior features: Deck
- Has view: Yes
- View description: Mountain(s)
- Frontage length: Road frontage: 340
Lot
- Size: 2.90 Acres
- Features: Country Setting, Level, Neighborhood, Rural
Details
- Parcel number: ORFOM00008L000091S000024
- Zoning description: RESIDE
Construction
Type & style
- Home type: SingleFamily
- Architectural style: Cape
- Property subtype: Single Family Residence
Materials
- Wood Frame, Clapboard Exterior
- Foundation: Concrete
- Roof: Metal,Standing Seam
Condition
- New construction: No
- Year built: 1978
Utilities & green energy
- Electric: Circuit Breakers
- Sewer: 1000 Gallon, Leach Field, Private Sewer, Septic Tank
- Utilities for property: Phone
Community & neighborhood
Security
- Security features: Security
Location
- Region: Orford
Other
Other facts
- Road surface type: Paved
Price history
| Date | Event | Price |
|---|---|---|
| 5/17/2024 | Sold | $433,500-7.8%$143/sqft |
Source: | ||
| 3/12/2024 | Price change | $470,000-3.9%$155/sqft |
Source: | ||
| 1/23/2024 | Price change | $489,000-2%$161/sqft |
Source: | ||
| 12/9/2023 | Listed for sale | $499,000+117%$165/sqft |
Source: | ||
| 4/28/2010 | Sold | $230,000-7.6%$76/sqft |
Source: Public Record Report a problem | ||
Public tax history
| Year | Property taxes | Tax assessment |
|---|---|---|
| 2024 | $9,535 +8.1% | $274,400 +1.7% |
| 2023 | $8,819 +15.8% | $269,700 |
| 2022 | $7,619 +8.4% | $269,700 |
Find assessor info on the county website
Neighborhood: 03777
Nearby schools
GreatSchools rating
- NASamuel Morey Elementary SchoolGrades: PK-5Distance: 2.7 mi
- 5/10Rivendell AcademyGrades: 6-12Distance: 2 mi
Schools provided by the listing agent
- Elementary: Samuel Morey Elementary
- Middle: Rivendell Academy
- High: Rivendell Academy
- District: Rivendell Interstate Sch Dist
Source: PrimeMLS. This data may not be complete. We recommend contacting the local school district to confirm school assignments for this home.
Get pre-qualified for a loan
At Zillow Home Loans, we can pre-qualify you in as little as 5 minutes with no impact to your credit score.An equal housing lender. NMLS #10287.
