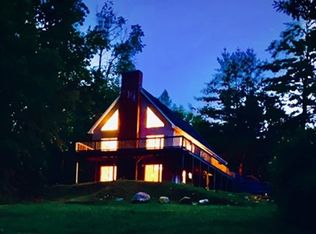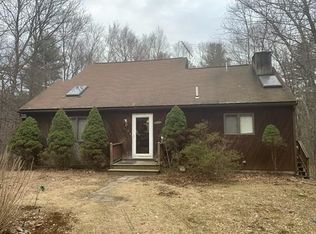Sold for $455,000 on 10/31/24
$455,000
100 Cutler Rd, Warren, MA 01083
5beds
2,720sqft
Single Family Residence
Built in 1990
3.44 Acres Lot
$472,300 Zestimate®
$167/sqft
$3,252 Estimated rent
Home value
$472,300
$430,000 - $520,000
$3,252/mo
Zestimate® history
Loading...
Owner options
Explore your selling options
What's special
Welcome to 100 Cutler Road, a charming home situated on a serene dead-end street. Inside this beautiful home you will find a bright and inviting living area that is bathed in natural light, creating a warm and welcoming atmosphere. The main level offers a huge cabinet packed kitchen, a large open dining room with access to the back deck, a fireplaced living room, a primary suite with large double closets, a private bathroom & a sun room! Plus 2 more good sized bedrooms! The 5 room lower level comes complete with a second kitchen, private entrance and excellent in-law or teen suite potential, ideal for extended family, guests, or extra living space! 1 car garage under, a massive paved driveway with plenty of room for parking! 3.44 stunning country acres with stone walls, open space & loads of privacy! Great commuter location with easy access to its. 9, 20, 84 & the MA Pike!! This is truly a hidden gem!!
Zillow last checked: 8 hours ago
Listing updated: October 31, 2024 at 02:40pm
Listed by:
Michelle Terry Team 508-202-0008,
EXIT Real Estate Executives 508-885-5555
Bought with:
Michelle Terry Team
EXIT Real Estate Executives
Source: MLS PIN,MLS#: 73286229
Facts & features
Interior
Bedrooms & bathrooms
- Bedrooms: 5
- Bathrooms: 3
- Full bathrooms: 2
- 1/2 bathrooms: 1
Primary bedroom
- Features: Bathroom - Full, Ceiling Fan(s), Flooring - Wall to Wall Carpet, Deck - Exterior, Exterior Access, Slider, Lighting - Overhead, Closet - Double
- Level: First
- Area: 172.13
- Dimensions: 12.75 x 13.5
Bedroom 2
- Features: Ceiling Fan(s), Closet, Flooring - Wall to Wall Carpet, Lighting - Overhead
- Level: First
- Area: 172.13
- Dimensions: 12.75 x 13.5
Bedroom 3
- Features: Ceiling Fan(s), Closet, Flooring - Wall to Wall Carpet, Lighting - Overhead
- Level: First
- Area: 164.13
- Dimensions: 12.08 x 13.58
Primary bathroom
- Features: Yes
Bathroom 1
- Features: Bathroom - Full, Flooring - Laminate, Lighting - Overhead
- Level: First
- Area: 64.44
- Dimensions: 6.67 x 9.67
Bathroom 2
- Features: Bathroom - Full, Bathroom - With Tub & Shower, Closet - Linen, Flooring - Stone/Ceramic Tile, Lighting - Overhead
- Level: First
- Area: 85.39
- Dimensions: 8.83 x 9.67
Bathroom 3
- Features: Bathroom - Half
- Level: Basement
- Area: 38.33
- Dimensions: 4 x 9.58
Dining room
- Features: Flooring - Laminate, Deck - Exterior, Open Floorplan, Slider, Lighting - Overhead
- Level: First
- Area: 176.58
- Dimensions: 13 x 13.58
Kitchen
- Features: Skylight, Flooring - Laminate, Breakfast Bar / Nook, Exterior Access, Open Floorplan, Recessed Lighting, Stainless Steel Appliances, Wine Chiller
- Level: First
- Area: 176.58
- Dimensions: 13 x 13.58
Living room
- Features: Ceiling Fan(s), Flooring - Laminate, Window(s) - Picture, Lighting - Overhead
- Level: First
- Area: 282.38
- Dimensions: 20.92 x 13.5
Office
- Features: Flooring - Wall to Wall Carpet, Lighting - Overhead
- Level: Basement
- Area: 172.5
- Dimensions: 17.25 x 10
Heating
- Baseboard, Oil, Pellet Stove
Cooling
- None
Appliances
- Laundry: Electric Dryer Hookup, Exterior Access, Washer Hookup, Lighting - Overhead, In Basement
Features
- Closet/Cabinets - Custom Built, Lighting - Overhead, Bedroom, Home Office, Bonus Room, Sun Room
- Flooring: Tile, Carpet, Laminate, Flooring - Wall to Wall Carpet, Flooring - Stone/Ceramic Tile
- Doors: Insulated Doors
- Windows: Insulated Windows
- Basement: Full,Finished,Walk-Out Access,Interior Entry,Garage Access
- Number of fireplaces: 1
- Fireplace features: Living Room
Interior area
- Total structure area: 2,720
- Total interior livable area: 2,720 sqft
Property
Parking
- Total spaces: 16
- Parking features: Under, Paved Drive, Off Street, Paved
- Attached garage spaces: 1
- Uncovered spaces: 15
Features
- Patio & porch: Deck
- Exterior features: Deck, Rain Gutters, Storage, Gazebo, Stone Wall
Lot
- Size: 3.44 Acres
Details
- Additional structures: Gazebo
- Parcel number: M:0004 B:0000 L:32,1726309
- Zoning: RUR
Construction
Type & style
- Home type: SingleFamily
- Architectural style: Split Entry
- Property subtype: Single Family Residence
Materials
- Frame
- Foundation: Concrete Perimeter
- Roof: Shingle
Condition
- Year built: 1990
Utilities & green energy
- Electric: Circuit Breakers, Generator Connection
- Sewer: Private Sewer
- Water: Private
- Utilities for property: for Gas Range, for Electric Oven, for Electric Dryer, Washer Hookup, Generator Connection
Community & neighborhood
Community
- Community features: Walk/Jog Trails, House of Worship, Public School
Location
- Region: Warren
Price history
| Date | Event | Price |
|---|---|---|
| 10/31/2024 | Sold | $455,000-3.2%$167/sqft |
Source: MLS PIN #73286229 | ||
| 10/9/2024 | Pending sale | $469,900$173/sqft |
Source: | ||
| 9/26/2024 | Contingent | $469,900$173/sqft |
Source: MLS PIN #73286229 | ||
| 9/14/2024 | Price change | $469,900-2.1%$173/sqft |
Source: MLS PIN #73286229 | ||
| 9/6/2024 | Listed for sale | $479,900$176/sqft |
Source: MLS PIN #73286229 | ||
Public tax history
| Year | Property taxes | Tax assessment |
|---|---|---|
| 2025 | $5,055 -1.7% | $341,300 |
| 2024 | $5,143 +2.7% | $341,300 +7.7% |
| 2023 | $5,009 +23.8% | $317,000 +21.9% |
Find assessor info on the county website
Neighborhood: 01083
Nearby schools
GreatSchools rating
- 5/10Warren Elementary SchoolGrades: K-6Distance: 3.3 mi
- 3/10Quaboag Regional Middle Innovation SchoolGrades: 7-8Distance: 0.6 mi
- 5/10Quaboag Regional High SchoolGrades: 9-12Distance: 0.6 mi
Schools provided by the listing agent
- Elementary: Waren/Choice
- Middle: Quaboag/Choice
- High: Quaboag/Choice
Source: MLS PIN. This data may not be complete. We recommend contacting the local school district to confirm school assignments for this home.

Get pre-qualified for a loan
At Zillow Home Loans, we can pre-qualify you in as little as 5 minutes with no impact to your credit score.An equal housing lender. NMLS #10287.
Sell for more on Zillow
Get a free Zillow Showcase℠ listing and you could sell for .
$472,300
2% more+ $9,446
With Zillow Showcase(estimated)
$481,746
