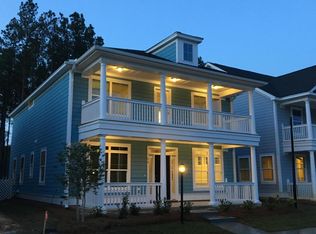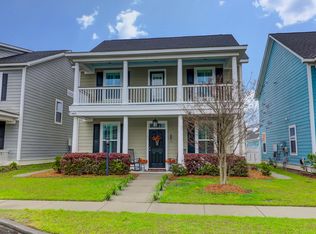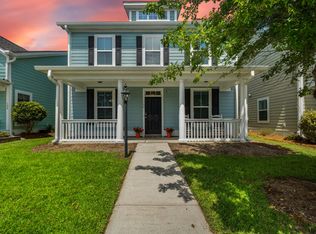Closed
$375,000
100 Crossandra Ave, Summerville, SC 29483
4beds
1,990sqft
Single Family Residence
Built in 2014
4,356 Square Feet Lot
$379,400 Zestimate®
$188/sqft
$2,371 Estimated rent
Home value
$379,400
$360,000 - $398,000
$2,371/mo
Zestimate® history
Loading...
Owner options
Explore your selling options
What's special
Welcome to this stunning southern style home boasting double front porches and perfectly situated on a on a corner lot in sought after White Gables This home is like new and in immaculate condition. . Off the entry way is the dining room and french doors which lead to a flex space that could be an office/ playroom, this room has a large closet with hidden storage and could serve as a 4th bedroom. Gorgeous Kitchen overlooks large Family Room and provides Island Bar Seating and an entry to the large screened porch, overlooking the fenced rear yard. Ascending the stairs you will find the primary suite as well as 2 addtional nice sized bedrooms and hall bath. The oversized 2 car garage complimented by an extra parking pad is one of only a few of its size in the entire neighborhood. The attic above the garage is walkable and has been reinforced to allow for plenty of extra storage. The solar panels on the detached garage have been paid off by the Seller. The community of White Gables offers lots of activities for the whole family and is a very social community with food trucks and special events. There is a club house, basketball court, tennis court, soccer fields, playground, kiddie area, an Olympic size swimming pool, boat/RV storage, ponds, and lots of walking trails to enjoy the Lowcountry outdoors. White Gables is also in the highly sought after Dorchester II school district and is just 3 miles from all that historic Summerville has to offer. Come view your new home today!
Zillow last checked: 8 hours ago
Listing updated: April 14, 2024 at 11:33am
Listed by:
Keller Williams Realty Charleston West Ashley
Bought with:
Brand Name Real Estate
Source: CTMLS,MLS#: 24005348
Facts & features
Interior
Bedrooms & bathrooms
- Bedrooms: 4
- Bathrooms: 3
- Full bathrooms: 2
- 1/2 bathrooms: 1
Heating
- Natural Gas, Solar
Cooling
- Central Air
Appliances
- Laundry: Electric Dryer Hookup, Washer Hookup
Features
- Ceiling - Smooth, Tray Ceiling(s), High Ceilings, Garden Tub/Shower, Kitchen Island, Walk-In Closet(s), Entrance Foyer, Pantry
- Flooring: Carpet, Ceramic Tile, Wood
- Has fireplace: No
Interior area
- Total structure area: 1,990
- Total interior livable area: 1,990 sqft
Property
Parking
- Total spaces: 2
- Parking features: Garage, Detached, Off Street, Garage Door Opener
- Garage spaces: 2
Features
- Levels: Two
- Stories: 2
- Entry location: Ground Level
- Patio & porch: Front Porch, Screened
- Fencing: Vinyl
Lot
- Size: 4,356 sqft
- Dimensions: 40 x 110
- Features: 0 - .5 Acre
Details
- Parcel number: 1361032144000
Construction
Type & style
- Home type: SingleFamily
- Architectural style: Charleston Single
- Property subtype: Single Family Residence
Materials
- Cement Siding
- Foundation: Slab
- Roof: Architectural
Condition
- New construction: No
- Year built: 2014
Utilities & green energy
- Sewer: Public Sewer
- Water: Public
- Utilities for property: Dominion Energy, Summerville CPW
Green energy
- Energy efficient items: HVAC
Community & neighborhood
Community
- Community features: Clubhouse, Park, Pool, Tennis Court(s), Trash, Walk/Jog Trails
Location
- Region: Summerville
- Subdivision: White Gables
Other
Other facts
- Listing terms: Any
Price history
| Date | Event | Price |
|---|---|---|
| 4/11/2024 | Sold | $375,000-2.6%$188/sqft |
Source: | ||
| 3/11/2024 | Contingent | $385,000$193/sqft |
Source: | ||
| 3/2/2024 | Listed for sale | $385,000-1.3%$193/sqft |
Source: | ||
| 3/1/2024 | Listing removed | -- |
Source: | ||
| 12/15/2023 | Price change | $390,000-2.5%$196/sqft |
Source: | ||
Public tax history
| Year | Property taxes | Tax assessment |
|---|---|---|
| 2024 | -- | $14,814 +23.8% |
| 2023 | -- | $11,967 |
| 2022 | -- | $11,967 |
Find assessor info on the county website
Neighborhood: 29483
Nearby schools
GreatSchools rating
- 6/10Knightsville Elementary SchoolGrades: PK-5Distance: 0.9 mi
- 6/10Charles B. Dubose Middle SchoolGrades: 6-8Distance: 1.9 mi
- 6/10Summerville High SchoolGrades: 9-12Distance: 1 mi
Schools provided by the listing agent
- Elementary: Knightsville
- Middle: Dubose
- High: Summerville
Source: CTMLS. This data may not be complete. We recommend contacting the local school district to confirm school assignments for this home.
Get a cash offer in 3 minutes
Find out how much your home could sell for in as little as 3 minutes with a no-obligation cash offer.
Estimated market value
$379,400
Get a cash offer in 3 minutes
Find out how much your home could sell for in as little as 3 minutes with a no-obligation cash offer.
Estimated market value
$379,400


