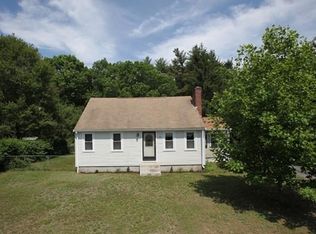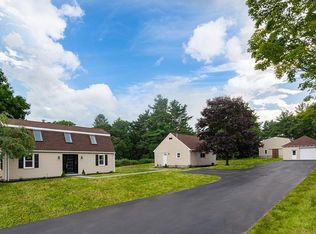Sold for $705,000 on 04/03/25
$705,000
100 Cross St, Hanover, MA 02339
4beds
1,930sqft
Single Family Residence
Built in 1954
0.9 Acres Lot
$708,000 Zestimate®
$365/sqft
$3,846 Estimated rent
Home value
$708,000
$644,000 - $772,000
$3,846/mo
Zestimate® history
Loading...
Owner options
Explore your selling options
What's special
Welcome to 100 Cross St-a meticulously maintained home set on nearly an acre of land, nestled alongside the serene Morrill Allen Phillips Wildlife Sanctuary. As you step through the front door, you'll immediately be captivated by the light-filled spaces and thoughtful design that define this home. The first floor offers two spacious bedrooms with gleaming hardwood floors, a full bath, and an inviting living room with a cozy wood burning fireplace. The kitchen features hardwood floors, granite and stainless steel appliances. It is the oversized family room that truly steals the show-with soaring cathedral ceilings, beams and a gas fireplace that creates a warm, welcoming atmosphere. A french door opens to a new deck for entertaining with a pool and a large level backyard. Upstairs you will find two more bedrooms and the second full bath with laundry. The lower level provides an abundance of storage. Do not miss out on this property to make this stunning property your own!
Zillow last checked: 8 hours ago
Listing updated: April 04, 2025 at 03:44am
Listed by:
Lorraine Tarpey 781-254-0105,
William Raveis R.E. & Home Services 781-383-0759
Bought with:
Madeleine Bain
Longwood Residential, LLC
Source: MLS PIN,MLS#: 73334944
Facts & features
Interior
Bedrooms & bathrooms
- Bedrooms: 4
- Bathrooms: 2
- Full bathrooms: 2
Primary bedroom
- Features: Closet, Flooring - Wall to Wall Carpet
- Area: 208
- Dimensions: 13 x 16
Bedroom 2
- Features: Closet, Flooring - Laminate
- Area: 156
- Dimensions: 13 x 12
Bedroom 3
- Features: Closet, Flooring - Hardwood
- Area: 110
- Dimensions: 10 x 11
Bedroom 4
- Features: Closet, Flooring - Hardwood
- Area: 99
- Dimensions: 9 x 11
Bathroom 1
- Features: Bathroom - Full
Bathroom 2
- Features: Bathroom - 3/4, Double Vanity
Family room
- Features: Cathedral Ceiling(s), Flooring - Hardwood, Deck - Exterior, Recessed Lighting
- Area: 570
- Dimensions: 30 x 19
Kitchen
- Features: Flooring - Stone/Ceramic Tile, Countertops - Stone/Granite/Solid, Recessed Lighting, Stainless Steel Appliances
- Area: 144
- Dimensions: 12 x 12
Living room
- Features: Flooring - Hardwood
- Area: 266
- Dimensions: 19 x 14
Heating
- Baseboard, Natural Gas
Cooling
- Ductless
Appliances
- Laundry: Second Floor
Features
- Basement: Full
- Number of fireplaces: 1
- Fireplace features: Family Room, Living Room
Interior area
- Total structure area: 1,930
- Total interior livable area: 1,930 sqft
- Finished area above ground: 1,930
Property
Parking
- Total spaces: 4
- Uncovered spaces: 4
Lot
- Size: 0.90 Acres
- Features: Wooded
Details
- Foundation area: 9801
- Parcel number: M:70 L:031,1020997
- Zoning: res
Construction
Type & style
- Home type: SingleFamily
- Architectural style: Cape
- Property subtype: Single Family Residence
Materials
- Foundation: Concrete Perimeter, Block
Condition
- Year built: 1954
Utilities & green energy
- Sewer: Private Sewer
- Water: Public
Community & neighborhood
Location
- Region: Hanover
Price history
| Date | Event | Price |
|---|---|---|
| 4/3/2025 | Sold | $705,000+1.4%$365/sqft |
Source: MLS PIN #73334944 | ||
| 2/17/2025 | Pending sale | $695,000$360/sqft |
Source: | ||
| 2/17/2025 | Contingent | $695,000$360/sqft |
Source: MLS PIN #73334944 | ||
| 2/13/2025 | Listed for sale | $695,000+78.2%$360/sqft |
Source: MLS PIN #73334944 | ||
| 9/18/2017 | Sold | $390,000-2.3%$202/sqft |
Source: Public Record | ||
Public tax history
| Year | Property taxes | Tax assessment |
|---|---|---|
| 2024 | $7,021 -1% | $546,800 +4% |
| 2023 | $7,092 -3.4% | $525,700 +9.2% |
| 2022 | $7,341 +4.7% | $481,400 +12.2% |
Find assessor info on the county website
Neighborhood: 02339
Nearby schools
GreatSchools rating
- 8/10Center ElementaryGrades: 2-4Distance: 1.4 mi
- 7/10Hanover Middle SchoolGrades: 5-8Distance: 2.5 mi
- 9/10Hanover High SchoolGrades: 9-12Distance: 2.3 mi
Get a cash offer in 3 minutes
Find out how much your home could sell for in as little as 3 minutes with a no-obligation cash offer.
Estimated market value
$708,000
Get a cash offer in 3 minutes
Find out how much your home could sell for in as little as 3 minutes with a no-obligation cash offer.
Estimated market value
$708,000

