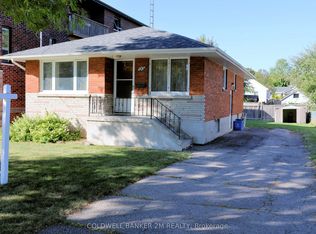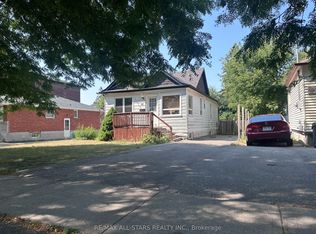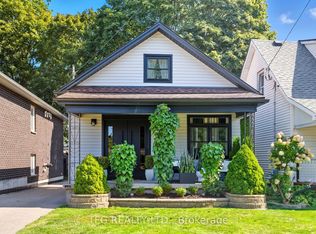Attention investors! 80% of building renovated 2023, 20% renovated 2021. Legal non conforming 4-PLEX Three 2 bed/1bath, one 3 bed 1.5 bath, ,Spray foam insulation, Sono-pan soundproofing added in addition to minimum building code requirements, Engineered Hardwood floors in common area and units 1 & 2, Each unit individually metered for hydro/heat/water, 42" fiberglass entry door. 4 high efficiency heat pumps, 2 high efficiency furnaces Natural gas ranges in #3 and 4. stainless appliances, stainless steel dishwashers, under cabinet lighting, quartz kitchens, porcelain tile tub surrounds. 12 foot ceilings in unit 1
This property is off market, which means it's not currently listed for sale or rent on Zillow. This may be different from what's available on other websites or public sources.


