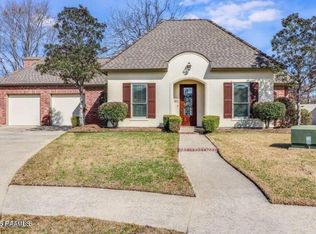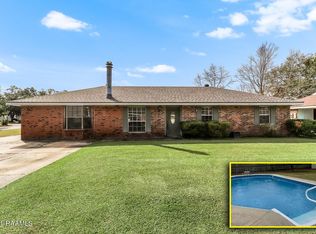Sold
Price Unknown
100 Croft Row, Lafayette, LA 70503
3beds
2,020sqft
Single Family Residence
Built in 2013
0.37 Acres Lot
$372,500 Zestimate®
$--/sqft
$2,387 Estimated rent
Home value
$372,500
$343,000 - $406,000
$2,387/mo
Zestimate® history
Loading...
Owner options
Explore your selling options
What's special
Welcome home! Situated on one of the largest lots in the neighborhood AND in a cul-de-sac, this 3 Bed 2.5 Bath custom home has it all! Designer colors and ENGINEERED WOOD in the living areas, tile in the wet areas, loads of natural light overlooking a massive back yard. Open Kitchen to living room with tons of cabinet space, Stainless Farmhouse sink and much more. The Primary Suite is great too! Triple Tray ceilings, dual vanities, HUGE closet, oversized garden tub, custom shower with no glass to clean and dual body sprayers ... this home is such a retreat! Two cooking/sitting areas outside, drive through access through the spacious garage and loads of space to run ... you don't want to miss this one!
Zillow last checked: 8 hours ago
Listing updated: December 05, 2025 at 08:47am
Listed by:
Robbie Breaux,
Real Broker, LLC
Source: RAA,MLS#: 24008509
Facts & features
Interior
Bedrooms & bathrooms
- Bedrooms: 3
- Bathrooms: 3
- Full bathrooms: 2
- 1/2 bathrooms: 1
Heating
- Central
Cooling
- Central Air
Appliances
- Included: Dishwasher, Disposal, Microwave, Trash Compactor, Electric Stove Con
- Laundry: Electric Dryer Hookup
Features
- High Ceilings, Built-in Features, Crown Molding, Double Vanity, Kitchen Island, Multi-Head Shower, Separate Shower, Special Bath, Varied Ceiling Heights, Vaulted Ceiling(s), Walk-In Closet(s), Granite Counters
- Flooring: Tile, Wood
- Windows: Window Treatments, Double Pane Windows
- Number of fireplaces: 2
- Fireplace features: 2 Fireplaces, Gas, Outside
Interior area
- Total structure area: 2,019
- Total interior livable area: 2,020 sqft
Property
Parking
- Total spaces: 2
- Parking features: Attached, Garage, Garage Faces Front
- Garage spaces: 2
- Has uncovered spaces: Yes
Features
- Stories: 1
- Patio & porch: Covered, Open
- Exterior features: Outdoor Grill, Lighting
- Fencing: Full,Privacy,Wood,Gate
Lot
- Size: 0.37 Acres
- Dimensions: (.367 AC)
- Features: 0 to 0.5 Acres, Cul-De-Sac
Details
- Parcel number: 6148896
- Special conditions: Arms Length
Construction
Type & style
- Home type: SingleFamily
- Architectural style: Traditional
- Property subtype: Single Family Residence
Materials
- Brick Veneer, HardiPlank Type, Stucco, Frame
- Foundation: Slab
- Roof: Composition
Condition
- Year built: 2013
Utilities & green energy
- Electric: Elec: City
- Gas: Gas: Delta Utilities
- Sewer: Public Sewer
Community & neighborhood
Community
- Community features: Park, Playground
Location
- Region: Lafayette
- Subdivision: Stonehaven on the River
HOA & financial
HOA
- Has HOA: Yes
- HOA fee: $165 quarterly
- Amenities included: Management
Price history
| Date | Event | Price |
|---|---|---|
| 10/15/2024 | Sold | -- |
Source: | ||
| 9/23/2024 | Pending sale | $365,000$181/sqft |
Source: | ||
| 9/17/2024 | Listed for sale | $365,000$181/sqft |
Source: | ||
| 9/13/2024 | Pending sale | $365,000$181/sqft |
Source: | ||
| 9/12/2024 | Listed for sale | $365,000+12.7%$181/sqft |
Source: | ||
Public tax history
| Year | Property taxes | Tax assessment |
|---|---|---|
| 2024 | $3,372 +0.6% | $32,047 |
| 2023 | $3,352 0% | $32,047 |
| 2022 | $3,353 -0.3% | $32,047 |
Find assessor info on the county website
Neighborhood: 70503
Nearby schools
GreatSchools rating
- 8/10Broadmoor Elementary SchoolGrades: PK-5Distance: 2.1 mi
- 9/10Edgar Martin Middle SchoolGrades: 6-8Distance: 2.2 mi
- 9/10Lafayette High SchoolGrades: 9-12Distance: 4.3 mi
Schools provided by the listing agent
- Elementary: Broadmoor
- Middle: Edgar Martin
- High: Comeaux
Source: RAA. This data may not be complete. We recommend contacting the local school district to confirm school assignments for this home.
Sell for more on Zillow
Get a Zillow Showcase℠ listing at no additional cost and you could sell for .
$372,500
2% more+$7,450
With Zillow Showcase(estimated)$379,950

