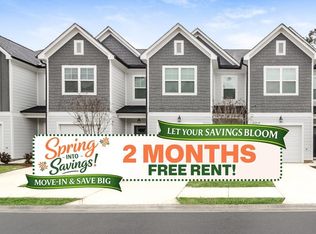NEW LOWER RENTAL RATE LEASING SPECIAL : Receive 1.5 MONTHS FREE issued at move-in to use throughout your lease term, your way! Market Rent : $1,995 Lower Rental Rate : $1,746 *when credit is used over 12 months* **MOVE-IN ON OR BEFORE 06/30/25 TO CAPTURE THESE SAVINGS** Brandywine Bucks will be issued in the form of a credit on your ledger at move-in and eligible for use on your first full months rent or after! if moving in after the 24th of the month, Brandywine Bucks are eligible for use on your second full months rent. Brandywine Bucks are not eligible to be used on move-in funds. Advertised rent rate reflects using Brandywine Bucks as monthly savings over 12 months. Osborne Farms is a luxury townhome community featuring 3 bedrooms, 2.5 baths and a 1-car garage in Dallas, Georgia. These beautiful townhomes include the latest designer touches with soaring ceilings, luxury vinyl plank flooring and plush carpet in all bedrooms. Enjoy a gorgeous kitchen designed for effortless entertaining and high style with white shaker cabinets, granite countertops, stainless steel appliances and modern white subway tile. The primary bedroom and ensuite bathroom is designed for ultimate privacy and comfort boasting a walk-in closet with built-in shelving. Being pet-friendly, residents will enjoy a private community dog park and green space. This home is exclusively offered by Brandywine Homes USA on a first-come, first-approved basis until the lease is signed and the security deposit is paid. Security Deposit: Varies based on credit, with a standard deposit equal to 1 month's rent. Security Deposit Alternatives available - $150 fee (subject to approval). Additional mandatory fees: $60 application fee per applicant, $100 lease admin fee, and $25 Empower Program fee. Additional fees may apply, including $30 for smart home services, $175 for pool maintenance, and charges for pet fees (3 max), self-guided tours, and RBP Premier insurance. Brandywine Homes USA is an Equal Housing Lessor under the FHA. Lease terms apply. Photos may feature models and virtual staging. BEWARE OF LEASING FRAUD: We do not advertise on Craigslist or Facebook and will never ask you to wire funds. This property allows self guided viewing without an appointment. Contact for details.
This property is off market, which means it's not currently listed for sale or rent on Zillow. This may be different from what's available on other websites or public sources.
