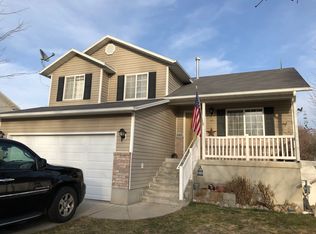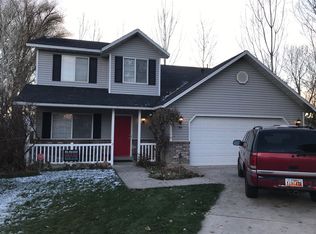This is a great home at the end of a cul-de-sac. It has a very quiet city park in the back. It has A/C, fireplace, built in entertainment center, jetted tub, and is 100 yards south of Woodruff Elementary School. It has newer furnace and ac. It is 5 minutes to the south Walmart and under 10 minutes to USU. I believe you will enjoy this home and the friendly neighborhood. This home is amazing and has a beautiful park right in your backyard! Come take a look. This home has a great option with assuming the loan at 3.4 percent interest. 435 770 9485 call come come see this home
This property is off market, which means it's not currently listed for sale or rent on Zillow. This may be different from what's available on other websites or public sources.

