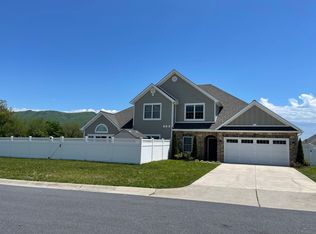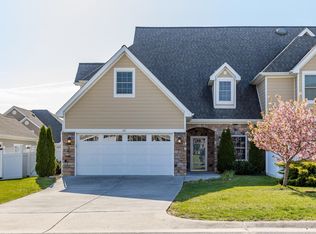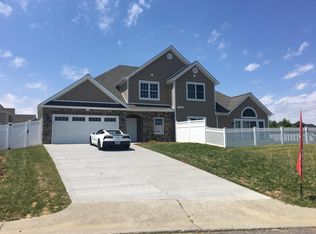Closed
$495,000
100 Craigmore Dr, Rockingham, VA 22801
4beds
2,259sqft
Duplex, Multi Family
Built in 2018
-- sqft lot
$506,500 Zestimate®
$219/sqft
$2,759 Estimated rent
Home value
$506,500
$446,000 - $572,000
$2,759/mo
Zestimate® history
Loading...
Owner options
Explore your selling options
What's special
Enjoy sweeping Massanutten views from one of the most desirable lots in The Glen at Cross Keys, uniquely positioned adjacent to open green space for a more expansive feel. This beautifully upgraded paired home stands out for its thoughtful design, upgrades, and PRIME location within the community. A soaring two-story ceiling spans the kitchen, dining area, and living room, filling the main level with natural light and openness. The kitchen features granite counters, stainless appliances, and LVP flooring throughout. The main-level primary suite offers a spacious walk-in closet and an en suite bath with a sleek shower and frameless glass sliding door. A fourth bedroom or ideal office is also on the main level. Upstairs, two oversized bedrooms each feature walk-in closets, and one includes bonus unfinished storage. Outdoor living shines with TWO patio areas enclosed by one thoughtfully designed fence—tall privacy panels in the back and charming picket-style fencing along the side and front to preserve the views. Additional upgrades include an in-ground sprinkler system, large patio with electric awning, shed, water softener, and rare 3-car driveway. This home offers comfort, character, and stunning views in a sought-after setting.
Zillow last checked: 8 hours ago
Listing updated: July 24, 2025 at 09:15pm
Listed by:
Luke Smith 540-560-9684,
Funkhouser Real Estate Group
Bought with:
Mattias Clymer, 0225212451
Funkhouser Real Estate Group
Source: CAAR,MLS#: 662374 Originating MLS: Harrisonburg-Rockingham Area Association of REALTORS
Originating MLS: Harrisonburg-Rockingham Area Association of REALTORS
Facts & features
Interior
Bedrooms & bathrooms
- Bedrooms: 4
- Bathrooms: 3
- Full bathrooms: 2
- 1/2 bathrooms: 1
Heating
- Electric, Heat Pump
Cooling
- Central Air, Heat Pump
Appliances
- Included: Dishwasher, Electric Range, Disposal, Microwave, Refrigerator, Dryer, Washer
Features
- Double Vanity, Primary Downstairs, Walk-In Closet(s), Eat-in Kitchen, Kitchen Island, Recessed Lighting, Vaulted Ceiling(s)
- Flooring: Ceramic Tile, Luxury Vinyl Plank
- Has basement: No
- Common walls with other units/homes: 1 Common Wall
Interior area
- Total structure area: 2,944
- Total interior livable area: 2,259 sqft
- Finished area above ground: 2,259
- Finished area below ground: 0
Property
Parking
- Total spaces: 2
- Parking features: Attached, Electricity, Garage, Garage Door Opener
- Attached garage spaces: 2
Features
- Levels: Two
- Stories: 2
- Patio & porch: Patio
Lot
- Size: 10,018 sqft
- Features: Landscaped, Level
Details
- Additional structures: Shed(s)
- Parcel number: 126 H2 13 34
- Zoning description: R-2 Residential
Construction
Type & style
- Home type: MultiFamily
- Architectural style: Contemporary
- Property subtype: Duplex, Multi Family
- Attached to another structure: Yes
Materials
- HardiPlank Type, Stick Built, Stone
- Foundation: Slab
- Roof: Composition,Shingle
Condition
- New construction: No
- Year built: 2018
Utilities & green energy
- Sewer: Public Sewer
- Water: Public
- Utilities for property: Cable Available, Fiber Optic Available
Community & neighborhood
Security
- Security features: Smoke Detector(s), Surveillance System
Location
- Region: Rockingham
- Subdivision: THE GLEN AT CROSS KEYS
HOA & financial
HOA
- Has HOA: Yes
- HOA fee: $76 monthly
- Services included: Common Area Maintenance, Road Maintenance, Snow Removal
Price history
| Date | Event | Price |
|---|---|---|
| 4/29/2025 | Sold | $495,000$219/sqft |
Source: | ||
| 3/31/2025 | Pending sale | $495,000$219/sqft |
Source: HRAR #662374 | ||
| 3/27/2025 | Listed for sale | $495,000+51.6%$219/sqft |
Source: HRAR #662374 | ||
| 8/2/2018 | Sold | $326,571$145/sqft |
Source: HRAR #567216 | ||
Public tax history
| Year | Property taxes | Tax assessment |
|---|---|---|
| 2023 | $2,393 | $351,900 |
| 2022 | $2,393 +18% | $351,900 +28.4% |
| 2021 | $2,028 | $274,000 |
Find assessor info on the county website
Neighborhood: 22801
Nearby schools
GreatSchools rating
- 5/10Peak View Elementary SchoolGrades: PK-5Distance: 1.4 mi
- 7/10Montevideo Middle SchoolGrades: 6-8Distance: 2.7 mi
- 5/10Spotswood High SchoolGrades: 9-12Distance: 3.1 mi
Schools provided by the listing agent
- Elementary: Peak View
- Middle: Montevideo
- High: Spotswood
Source: CAAR. This data may not be complete. We recommend contacting the local school district to confirm school assignments for this home.

Get pre-qualified for a loan
At Zillow Home Loans, we can pre-qualify you in as little as 5 minutes with no impact to your credit score.An equal housing lender. NMLS #10287.


