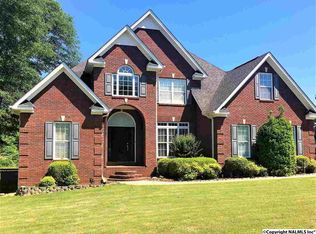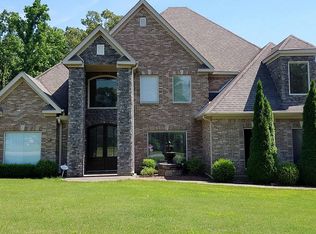Immaculate brick w/dbl side entry garage on over an acre yard w private back setting. 4 bedrooms, 3.5 baths, formal dining, eat in breakfast plus office space. Tall ceilings, with lots of windows and natural light. Gas log fireplace in greatroom, beautiful cherry hardwood floors. Lots of recessed lighting. Fabulous kitchen with lots of storage space, pull out drawers and extras with eat at bar. Split floorplan w private owner suite area:hardwood, large double vanity area, large walk in closet, oversized tub and walk in shower. Spacious guest bedrooms w good closet space. Covered front & back porches plus large patio. Hvac about 1 year old. This is a must see!
This property is off market, which means it's not currently listed for sale or rent on Zillow. This may be different from what's available on other websites or public sources.

