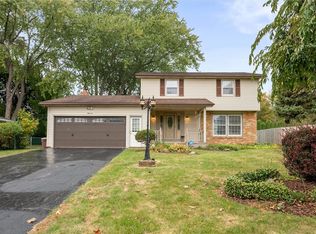Closed
$301,000
100 Country Ln, Rochester, NY 14626
4beds
1,940sqft
Single Family Residence
Built in 1961
0.48 Acres Lot
$312,000 Zestimate®
$155/sqft
$3,198 Estimated rent
Maximize your home sale
Get more eyes on your listing so you can sell faster and for more.
Home value
$312,000
$296,000 - $328,000
$3,198/mo
Zestimate® history
Loading...
Owner options
Explore your selling options
What's special
Yesterday's charm w/ today's modern amenities! While this Split Level was being tastefully updated it was also opened up to create the flow that today's Buyer is looking for! New Kitchen w/ Granite countertops, soft close drawers & tiled backsplash. Large family room w/ new laminate flooring, Lower level has living rm w/ slider to patio, bedroom/office & powder room. 3 Large bedrooms upstairs w/ gleaming hardwood floors, updated main & PRIMARY baths. Huge Parklike yard on non thru cut de sac street. On demand H2O, first floor has mini split ductless A/C. Delayed Showings 1/25/24 @ 9am. Delayed Negotiations 1/29/24 @ 1pm. Please allow 24 hours for life of offer
Zillow last checked: 8 hours ago
Listing updated: March 25, 2024 at 06:28am
Listed by:
Rick M. Visca 585-362-8544,
Keller Williams Realty Greater Rochester
Bought with:
Jason Nettnin, 10401296062
RE/MAX Plus
Source: NYSAMLSs,MLS#: R1518204 Originating MLS: Rochester
Originating MLS: Rochester
Facts & features
Interior
Bedrooms & bathrooms
- Bedrooms: 4
- Bathrooms: 3
- Full bathrooms: 2
- 1/2 bathrooms: 1
- Main level bathrooms: 1
- Main level bedrooms: 1
Heating
- Gas, Baseboard, Hot Water
Cooling
- Wall Unit(s)
Appliances
- Included: Dryer, Dishwasher, Electric Oven, Electric Range, Disposal, Gas Water Heater, Microwave, Refrigerator, Washer
- Laundry: In Basement
Features
- Breakfast Bar, Separate/Formal Dining Room, Entrance Foyer, Eat-in Kitchen, Separate/Formal Living Room, Granite Counters, Pantry, Sliding Glass Door(s), Bedroom on Main Level, Bath in Primary Bedroom
- Flooring: Carpet, Ceramic Tile, Hardwood, Laminate, Luxury Vinyl, Varies
- Doors: Sliding Doors
- Windows: Thermal Windows
- Basement: Partial,Sump Pump
- Number of fireplaces: 1
Interior area
- Total structure area: 1,940
- Total interior livable area: 1,940 sqft
Property
Parking
- Total spaces: 2.5
- Parking features: Attached, Garage, Garage Door Opener
- Attached garage spaces: 2.5
Features
- Levels: Two
- Stories: 2
- Patio & porch: Open, Patio, Porch
- Exterior features: Blacktop Driveway, Fully Fenced, Play Structure, Patio
- Fencing: Full
Lot
- Size: 0.48 Acres
- Dimensions: 100 x 208
- Features: Rectangular, Rectangular Lot, Residential Lot
Details
- Parcel number: 2628000731600002031000
- Special conditions: Standard
Construction
Type & style
- Home type: SingleFamily
- Architectural style: Split Level
- Property subtype: Single Family Residence
Materials
- Wood Siding, Copper Plumbing
- Foundation: Block
- Roof: Asphalt
Condition
- Resale
- Year built: 1961
Utilities & green energy
- Electric: Circuit Breakers
- Sewer: Connected
- Water: Connected, Public
- Utilities for property: Cable Available, Sewer Connected, Water Connected
Community & neighborhood
Security
- Security features: Security System Owned
Location
- Region: Rochester
- Subdivision: Country Lane Estates
Other
Other facts
- Listing terms: Cash,Conventional,FHA,VA Loan
Price history
| Date | Event | Price |
|---|---|---|
| 3/22/2024 | Sold | $301,000+36.9%$155/sqft |
Source: | ||
| 1/30/2024 | Pending sale | $219,900$113/sqft |
Source: | ||
| 1/24/2024 | Listed for sale | $219,900+62.9%$113/sqft |
Source: | ||
| 9/22/2014 | Sold | $135,000-3.6%$70/sqft |
Source: | ||
| 6/25/2014 | Listed for sale | $140,000+3.7%$72/sqft |
Source: Keller Williams Realty Greater Rochester #R248712 Report a problem | ||
Public tax history
| Year | Property taxes | Tax assessment |
|---|---|---|
| 2024 | -- | $162,100 |
| 2023 | -- | $162,100 +4.6% |
| 2022 | -- | $155,000 |
Find assessor info on the county website
Neighborhood: 14626
Nearby schools
GreatSchools rating
- 6/10Craig Hill Elementary SchoolGrades: 3-5Distance: 0.3 mi
- 4/10Olympia High SchoolGrades: 6-12Distance: 2.4 mi
- NAAutumn Lane Elementary SchoolGrades: PK-2Distance: 1 mi
Schools provided by the listing agent
- District: Greece
Source: NYSAMLSs. This data may not be complete. We recommend contacting the local school district to confirm school assignments for this home.
