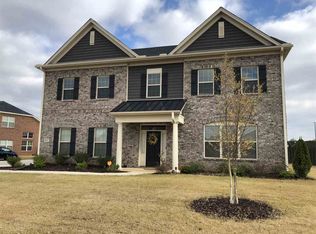Sold for $589,000
$589,000
100 Count Fleet Ct, Madison, AL 35756
5beds
3,605sqft
Single Family Residence
Built in 2016
0.39 Acres Lot
$600,900 Zestimate®
$163/sqft
$3,164 Estimated rent
Home value
$600,900
$541,000 - $667,000
$3,164/mo
Zestimate® history
Loading...
Owner options
Explore your selling options
What's special
The only park like back yard in the city of Madison. Stunning home with Study, DR, FR opens to the Kitchen & sunroom. FR features gas log fireplace & lots of room to live. Relaxing main floor Master BR with walk in closet. Master Bath with tiled shower, separate tub, & double vanities. 4 BR more BR & RR. Full brick home with beautifully landscaped back yard with arbor, hardscape patios & firepit area. Perfect for relaxing family events or just everyday living. Main floor laundry room with shelves & folding counter. 3 car garage with room for all your toys. Third car garage is heated. Extra concrete, privacy fenced yard. VA assumable loan 3.25% RATE, NEW PAINT.
Zillow last checked: 8 hours ago
Listing updated: July 08, 2024 at 06:21pm
Listed by:
Kathy King 256-337-5793,
Coldwell Banker First
Bought with:
Kari Jones, 109400
Weichert Realtors-The Sp Plce
Source: ValleyMLS,MLS#: 21861328
Facts & features
Interior
Bedrooms & bathrooms
- Bedrooms: 5
- Bathrooms: 4
- Full bathrooms: 3
- 1/2 bathrooms: 1
Primary bedroom
- Features: 9’ Ceiling, Ceiling Fan(s), Crown Molding, Isolate, Smooth Ceiling, Window Cov, Wood Floor, Walk-In Closet(s)
- Level: First
- Area: 252
- Dimensions: 21 x 12
Bedroom
- Features: 9’ Ceiling, Carpet, Smooth Ceiling, Window Cov
- Level: Second
- Area: 144
- Dimensions: 12 x 12
Bedroom 2
- Features: 9’ Ceiling, Ceiling Fan(s), Carpet, Smooth Ceiling, Window Cov, Walk-In Closet(s)
- Level: Second
- Area: 132
- Dimensions: 12 x 11
Bedroom 3
- Features: 9’ Ceiling, Ceiling Fan(s), Carpet, Smooth Ceiling, Window Cov, Walk-In Closet(s)
- Level: Second
- Area: 168
- Dimensions: 14 x 12
Bedroom 4
- Features: 9’ Ceiling, Ceiling Fan(s), Carpet, Smooth Ceiling, Window Cov, Walk-In Closet(s)
- Level: Second
- Area: 154
- Dimensions: 14 x 11
Bathroom 1
- Features: 9’ Ceiling, Crown Molding, Double Vanity, Granite Counters, Smooth Ceiling, Tile
- Level: First
Dining room
- Features: 9’ Ceiling, Crown Molding, Chair Rail, Smooth Ceiling, Window Cov, Wood Floor, Coffered Ceiling(s)
- Level: First
- Area: 154
- Dimensions: 14 x 11
Family room
- Features: 9’ Ceiling, Ceiling Fan(s), Crown Molding, Fireplace, Smooth Ceiling, Window Cov, Wood Floor
- Level: First
- Area: 361
- Dimensions: 19 x 19
Kitchen
- Features: 9’ Ceiling, Crown Molding, Eat-in Kitchen, Granite Counters, Kitchen Island, Pantry, Recessed Lighting, Smooth Ceiling, Window Cov, Wood Floor
- Level: First
- Area: 132
- Dimensions: 11 x 12
Laundry room
- Features: 9’ Ceiling, Smooth Ceiling, Tile, Built-in Features
- Level: First
Heating
- Central 2, Natural Gas
Cooling
- Central 2, Electric
Appliances
- Included: Dishwasher, Disposal, Microwave, Range, Tankless Water Heater
Features
- Open Floorplan, Smart Thermostat
- Has basement: No
- Number of fireplaces: 1
- Fireplace features: Gas Log, One
Interior area
- Total interior livable area: 3,605 sqft
Property
Features
- Levels: Two
- Stories: 2
Lot
- Size: 0.39 Acres
- Dimensions: 85 x 140 x 139 x 111
Details
- Parcel number: 1701010004049000
- Other equipment: Electronic Locks
Construction
Type & style
- Home type: SingleFamily
- Architectural style: Traditional
- Property subtype: Single Family Residence
Materials
- Foundation: Slab
Condition
- New construction: No
- Year built: 2016
Details
- Builder name: MUNGO HOMES OF ALABAMA INC
Utilities & green energy
- Sewer: Public Sewer
- Water: Public
Community & neighborhood
Security
- Security features: Security System
Location
- Region: Madison
- Subdivision: Burgreen Farms
HOA & financial
HOA
- Has HOA: Yes
- HOA fee: $600 annually
- Association name: Burgreen Farms
Other
Other facts
- Listing agreement: Agency
Price history
| Date | Event | Price |
|---|---|---|
| 7/8/2024 | Sold | $589,000$163/sqft |
Source: | ||
| 5/26/2024 | Pending sale | $589,000$163/sqft |
Source: | ||
| 5/25/2024 | Listed for sale | $589,000-10.6%$163/sqft |
Source: | ||
| 12/8/2023 | Listing removed | -- |
Source: | ||
| 10/7/2023 | Listed for rent | $3,500$1/sqft |
Source: ValleyMLS #21845367 Report a problem | ||
Public tax history
| Year | Property taxes | Tax assessment |
|---|---|---|
| 2024 | $8,400 +111.5% | $116,660 +108.7% |
| 2023 | $3,972 +22.3% | $55,900 +21.9% |
| 2022 | $3,247 +27.1% | $45,840 +26.6% |
Find assessor info on the county website
Neighborhood: 35756
Nearby schools
GreatSchools rating
- 10/10Heritage Elementary SchoolGrades: K-5Distance: 0.9 mi
- 10/10Liberty Middle SchoolGrades: 6-8Distance: 1.5 mi
- 8/10James Clemens High SchoolGrades: 9-12Distance: 0.9 mi
Schools provided by the listing agent
- Elementary: Heritage
- Middle: Liberty
- High: Jamesclemens
Source: ValleyMLS. This data may not be complete. We recommend contacting the local school district to confirm school assignments for this home.

Get pre-qualified for a loan
At Zillow Home Loans, we can pre-qualify you in as little as 5 minutes with no impact to your credit score.An equal housing lender. NMLS #10287.
