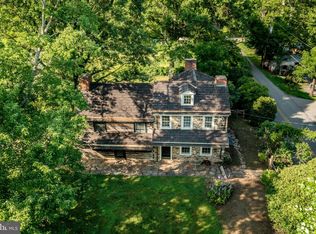Set in the chateau country of Pennsbury Township and surrounded by extensive preserved parcels, sits this charming c.1900 home with recent additions in top-ranked Unionville-Chadds Ford School District and sought after Hillendale Elementary School catchment area. Privately set overlooking adjoining horse farms on a road that serves significantly more bicycles than automobiles, this stunning property is absolutely a "must see!" Some of the home's many remarkable features include a formal Dining Room with a fireplace and handsome raised paneling. A bright, spacious Kitchen for the gourmet, with high-end Viking appliances, large Sitting Room with a fireplace, and Great Room are located in the newer addition, offering bucolic views of the surrounding countryside and access to a Covered Porch. The first floor Den was designed as a 4th bedroom with its full Bath provides first floor living if needed. It could be used as a guest bedroom, in-law suite, or convalescing room. Additionally, there is a large Screened Porch off the Dining Room which offers stunning views of the surrounding countryside. You will love the Master Bedroom with its lofted ceiling, Palladian window, fireplace, private deck, lots of closet space, and a wonderful Master Bath. Everyone will enjoy the lower level Family Room with a wall of built-in shelving and an atrium door to a front patio. Convenient to the Route 1 and 202 corridors with all of their amenities, and an easy commute to West Chester, Wilmington and Philadelphia, this is a great property for those seeking it all: the tranquility of country living, convenience to amenities and urban centers, a top-ranked school district, and a great price!
This property is off market, which means it's not currently listed for sale or rent on Zillow. This may be different from what's available on other websites or public sources.
