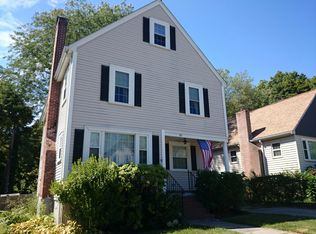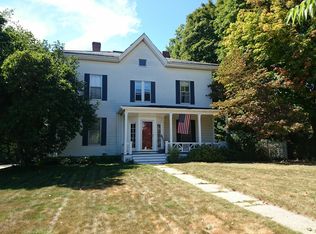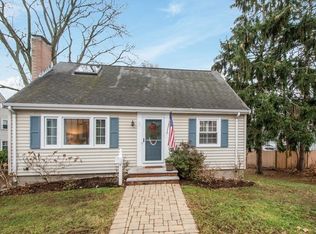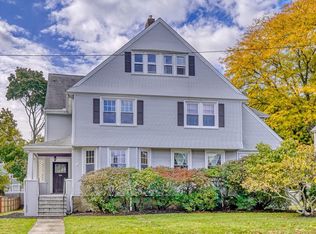Sold for $655,000
$655,000
100 Corey St, West Roxbury, MA 02132
3beds
1,149sqft
Single Family Residence
Built in 1940
3,690 Square Feet Lot
$742,100 Zestimate®
$570/sqft
$2,983 Estimated rent
Home value
$742,100
$698,000 - $801,000
$2,983/mo
Zestimate® history
Loading...
Owner options
Explore your selling options
What's special
Welcome to 100 Corey Street! Lovely 3 bedroom, 1.5 bath cape in desirable West Roxbury - one of Boston Globe Magazine’s ‘Best Places to live in Boston in 2023.’ This home has been in the same family for nearly 50 years. It offers hardwood floors and newer windows throughout. The first floor has a good size living room with a gas fireplace, dining room, half bath, bedroom/office and a recently updated kitchen with quartz countertops, a Bosch dishwasher and a new GE oven with a built-in air fryer. The second floor has a large main bedroom, another bedroom and a 3/4 bath with new walk-in shower. The yard is completely fenced in. Sought after location, just off Centre Street with it’s great shops and restaurants. Showings begin at Open Houses Saturday May 13, 11:00-1:00 and and Sunday, May 14, 1:00-3:00. PARK 2 HOUSES UP, IN SYNAGOGUE PARKING LOT.
Zillow last checked: 8 hours ago
Listing updated: June 22, 2023 at 06:54am
Listed by:
Renee Tepper 617-759-4627,
Coldwell Banker Realty - Canton 781-821-2664
Bought with:
Alexandra Blizard
eXp Realty
Source: MLS PIN,MLS#: 73110422
Facts & features
Interior
Bedrooms & bathrooms
- Bedrooms: 3
- Bathrooms: 2
- Full bathrooms: 1
- 1/2 bathrooms: 1
Primary bedroom
- Features: Flooring - Hardwood
- Level: Second
Bedroom 2
- Features: Flooring - Hardwood
- Level: Second
Bedroom 3
- Features: Flooring - Hardwood
- Level: First
Bathroom 1
- Features: Bathroom - Half, Flooring - Stone/Ceramic Tile
- Level: First
Bathroom 2
- Features: Bathroom - 3/4, Bathroom - Tiled With Shower Stall, Flooring - Stone/Ceramic Tile
- Level: Second
Dining room
- Features: Flooring - Hardwood, Chair Rail
- Level: First
Kitchen
- Features: Ceiling Fan(s), Flooring - Hardwood, Countertops - Stone/Granite/Solid, Cabinets - Upgraded
- Level: First
Living room
- Features: Flooring - Hardwood, Window(s) - Picture
- Level: First
Heating
- Baseboard
Cooling
- None
Appliances
- Included: Gas Water Heater, Range, Dishwasher, Disposal, Microwave, Refrigerator, Freezer, Washer, Dryer
- Laundry: Washer Hookup, Sink, In Basement, Gas Dryer Hookup
Features
- Flooring: Wood, Tile
- Basement: Full,Bulkhead,Concrete,Unfinished
- Number of fireplaces: 1
- Fireplace features: Living Room
Interior area
- Total structure area: 1,149
- Total interior livable area: 1,149 sqft
Property
Parking
- Total spaces: 1
- Parking features: Paved Drive, Off Street
- Uncovered spaces: 1
Features
- Exterior features: Fenced Yard
- Fencing: Fenced/Enclosed,Fenced
Lot
- Size: 3,690 sqft
Details
- Parcel number: W:20 P:06512 S:003,1430993
- Zoning: R1
Construction
Type & style
- Home type: SingleFamily
- Architectural style: Cape
- Property subtype: Single Family Residence
Materials
- Frame
- Foundation: Concrete Perimeter
- Roof: Shingle
Condition
- Year built: 1940
Utilities & green energy
- Sewer: Public Sewer
- Water: Public
- Utilities for property: for Gas Range, for Gas Oven, for Gas Dryer, Washer Hookup
Community & neighborhood
Community
- Community features: Public Transportation, Shopping, House of Worship
Location
- Region: West Roxbury
Other
Other facts
- Listing terms: Estate Sale
- Road surface type: Paved
Price history
| Date | Event | Price |
|---|---|---|
| 6/20/2023 | Sold | $655,000+12.9%$570/sqft |
Source: MLS PIN #73110422 Report a problem | ||
| 5/16/2023 | Contingent | $580,000$505/sqft |
Source: MLS PIN #73110422 Report a problem | ||
| 5/11/2023 | Listed for sale | $580,000$505/sqft |
Source: MLS PIN #73110422 Report a problem | ||
Public tax history
| Year | Property taxes | Tax assessment |
|---|---|---|
| 2025 | $6,892 +8.2% | $595,200 +1.9% |
| 2024 | $6,369 +4.5% | $584,300 +3% |
| 2023 | $6,092 +8.6% | $567,200 +10% |
Find assessor info on the county website
Neighborhood: West Roxbury
Nearby schools
GreatSchools rating
- 5/10Lyndon K-8 SchoolGrades: PK-8Distance: 0.3 mi
- 7/10Mozart Elementary SchoolGrades: PK-6Distance: 0.9 mi
Get a cash offer in 3 minutes
Find out how much your home could sell for in as little as 3 minutes with a no-obligation cash offer.
Estimated market value$742,100
Get a cash offer in 3 minutes
Find out how much your home could sell for in as little as 3 minutes with a no-obligation cash offer.
Estimated market value
$742,100



