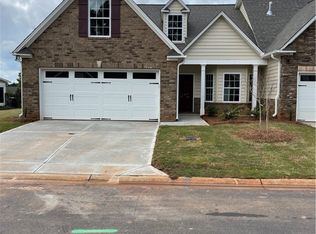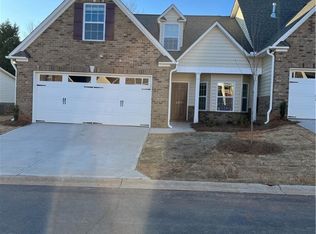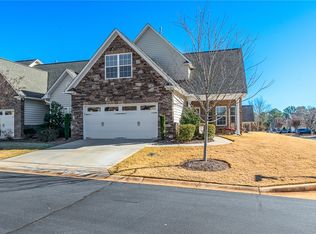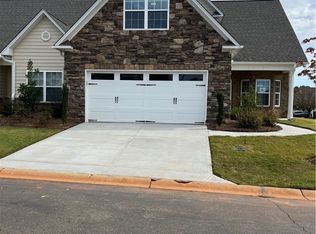Sold for $314,800 on 09/21/23
$314,800
100 Coosa Ln, Anderson, SC 29621
3beds
1,860sqft
Townhouse
Built in 2021
-- sqft lot
$316,400 Zestimate®
$169/sqft
$2,034 Estimated rent
Home value
$316,400
$301,000 - $332,000
$2,034/mo
Zestimate® history
Loading...
Owner options
Explore your selling options
What's special
This well cared for townhome with owners-suite-on-main has many upgrades starting off with updated ceiling fans & lighting, soft-close cabinets, granite countertops, beautiful tile backsplash and stainless appliances . The sunroom leads to the rear covered screened in porch for great indoor-outdoor living. The first-floor owners suite has a abundance of space and natural light, and includes a private bath with tile shower, double sinks, and a spacious walk-in closet. Hardwoods flow throughout the main level, except for the master bedroom, master bath and laundry room. Upstairs you will find two additional bedrooms, full bath, and a large bonus/flex room. This townhome is equipped with a gas stove, water heater and gas heat source. Willow Haven is a beautiful gated community with a Home Owners Association that maintains all landscaping and exteriors of the townhomes.
The community is located within minutes of grocery stores, medical facilities, dining, and downtown Anderson. The buyer and/or buyers agent is responsible for verifying the accuracy of any and all information to include but not limited to square footage.
1500 dollar credit for using our preferred lender.
Zillow last checked: 8 hours ago
Listing updated: October 09, 2024 at 06:44am
Listed by:
Bryan Graham 864-219-4500,
NorthGroup Real Estate - Greenville,
Sarah Hagen 803-720-1272,
NorthGroup Real Estate - Greenville
Bought with:
Sarah Hagen, 99539
NorthGroup Real Estate - Greenville
Source: WUMLS,MLS#: 20264586 Originating MLS: Western Upstate Association of Realtors
Originating MLS: Western Upstate Association of Realtors
Facts & features
Interior
Bedrooms & bathrooms
- Bedrooms: 3
- Bathrooms: 3
- Full bathrooms: 2
- 1/2 bathrooms: 1
- Main level bathrooms: 1
- Main level bedrooms: 1
Primary bedroom
- Level: Main
- Dimensions: 14X14
Bedroom 2
- Level: Upper
- Dimensions: 15X11
Bedroom 3
- Level: Upper
- Dimensions: 12X11
Primary bathroom
- Level: Main
- Dimensions: 8X8
Bonus room
- Level: Upper
- Dimensions: 20X10
Dining room
- Level: Main
- Dimensions: 11X10
Garage
- Level: Main
- Dimensions: 20X20
Kitchen
- Level: Main
- Dimensions: 13X12
Living room
- Level: Main
- Dimensions: 13X15
Screened porch
- Dimensions: 16X10
Sunroom
- Level: Main
- Dimensions: 14X10
Heating
- Natural Gas
Cooling
- Central Air, Electric
Appliances
- Included: Dishwasher, Gas Cooktop, Disposal, Gas Oven, Gas Range, Microwave, Refrigerator, Plumbed For Ice Maker
- Laundry: Washer Hookup, Electric Dryer Hookup
Features
- Ceiling Fan(s), Dual Sinks, Granite Counters, Garden Tub/Roman Tub, Bath in Primary Bedroom, Main Level Primary, Smooth Ceilings, Skylights, Separate Shower, Cable TV, Walk-In Closet(s), Walk-In Shower, Window Treatments
- Flooring: Carpet, Ceramic Tile, Hardwood
- Windows: Blinds
- Basement: None
Interior area
- Total structure area: 1,860
- Total interior livable area: 1,860 sqft
- Finished area above ground: 0
- Finished area below ground: 0
Property
Parking
- Total spaces: 2
- Parking features: Attached, Garage, Garage Door Opener
- Attached garage spaces: 2
Accessibility
- Accessibility features: Low Threshold Shower
Features
- Levels: Two
- Stories: 2
- Patio & porch: Porch, Screened
Lot
- Features: Level, Outside City Limits, On Golf Course, Subdivision
Details
- Parcel number: 1730501052
Construction
Type & style
- Home type: Townhouse
- Architectural style: Traditional
- Property subtype: Townhouse
Materials
- Brick, Vinyl Siding
- Foundation: Slab
- Roof: Composition,Shingle
Condition
- Year built: 2021
Details
- Builder name: Reliant Homes
Utilities & green energy
- Sewer: Public Sewer
- Water: Public
- Utilities for property: Electricity Available, Natural Gas Available, Phone Available, Sewer Available, Underground Utilities, Water Available, Cable Available
Community & neighborhood
Security
- Security features: Smoke Detector(s)
Location
- Region: Anderson
- Subdivision: Willow Haven At Cobbs Glen
HOA & financial
HOA
- Has HOA: Yes
- HOA fee: $2,400 annually
- Services included: Common Areas, Maintenance Grounds, Maintenance Structure, Pest Control, Street Lights
Other
Other facts
- Listing agreement: Exclusive Right To Sell
Price history
| Date | Event | Price |
|---|---|---|
| 9/21/2023 | Sold | $314,800-0.7%$169/sqft |
Source: | ||
| 8/6/2023 | Pending sale | $316,900$170/sqft |
Source: | ||
| 7/17/2023 | Listed for sale | $316,900$170/sqft |
Source: | ||
| 7/15/2023 | Listing removed | -- |
Source: | ||
| 5/5/2023 | Listed for sale | $316,900+14.6%$170/sqft |
Source: | ||
Public tax history
| Year | Property taxes | Tax assessment |
|---|---|---|
| 2024 | -- | $12,540 +14.3% |
| 2023 | $3,550 | $10,970 |
| 2022 | -- | $10,970 +631.3% |
Find assessor info on the county website
Neighborhood: 29621
Nearby schools
GreatSchools rating
- 9/10Midway Elementary School of Science and EngineerinGrades: PK-5Distance: 1.2 mi
- 5/10Glenview MiddleGrades: 6-8Distance: 0.4 mi
- 8/10T. L. Hanna High SchoolGrades: 9-12Distance: 1.8 mi
Schools provided by the listing agent
- Elementary: Midway Elem
- Middle: Glenview Middle
- High: Tl Hanna High
Source: WUMLS. This data may not be complete. We recommend contacting the local school district to confirm school assignments for this home.

Get pre-qualified for a loan
At Zillow Home Loans, we can pre-qualify you in as little as 5 minutes with no impact to your credit score.An equal housing lender. NMLS #10287.
Sell for more on Zillow
Get a free Zillow Showcase℠ listing and you could sell for .
$316,400
2% more+ $6,328
With Zillow Showcase(estimated)
$322,728


