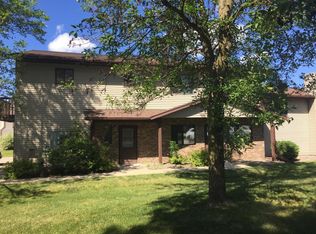This immaculate 3 bedroom townhouse has been given the utmost attention with all of the modern upgrades including an updated kitchen with new countertops, backsplash, appliances, new flooring throughout, new custom maple doors and trim, new windows, newer mechanicals, beautiful stone fireplace and so much more! See supplement for more details. Located in a desired location close to walking trails, parks, downtown and shopping. See this exceptional townhome before it's gone!
This property is off market, which means it's not currently listed for sale or rent on Zillow. This may be different from what's available on other websites or public sources.
