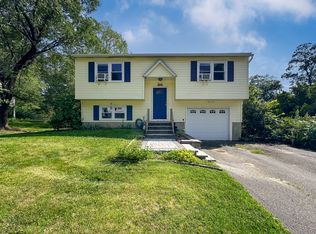Sold for $285,000 on 08/22/25
$285,000
100 Concord Road, Torrington, CT 06790
2beds
1,008sqft
Single Family Residence
Built in 1983
0.33 Acres Lot
$290,500 Zestimate®
$283/sqft
$2,244 Estimated rent
Home value
$290,500
$244,000 - $346,000
$2,244/mo
Zestimate® history
Loading...
Owner options
Explore your selling options
What's special
Calling all first-time buyers and investors, you don't want to miss this one! Check out this charming home with a sizable backyard. A classic raised ranch floor plan offering 2 bedrooms and one full bathroom on the main level. A few features to love include the eat-in kitchen with stainless steel appliances, and hardwood floors throughout. Downstairs you'll find additional living space- currently used as a den- along with a half bathroom and garage access. A brand new combination hot water heater/ furnace, installed in 2024, adds peace of mind and efficiency for years to come. Enjoy the warm summer nights outside on the stone patio. Small shed/ workshop in the back of the property is perfect for storage. Bursting with potential, this property is ready for its new owners to build instant equity!
Zillow last checked: 8 hours ago
Listing updated: August 25, 2025 at 11:58am
Listed by:
Stephanie Ossowski 860-336-9290,
Dave Jones Realty, LLC 203-758-0264
Bought with:
Paulo Salgado, RES.0823887
RE/MAX RISE
Source: Smart MLS,MLS#: 24103776
Facts & features
Interior
Bedrooms & bathrooms
- Bedrooms: 2
- Bathrooms: 2
- Full bathrooms: 1
- 1/2 bathrooms: 1
Primary bedroom
- Level: Main
Bedroom
- Level: Main
Kitchen
- Level: Main
Living room
- Level: Main
Heating
- Hot Water, Natural Gas
Cooling
- None
Appliances
- Included: Oven/Range, Microwave, Refrigerator, Dishwasher, Washer, Dryer, Water Heater
Features
- Basement: Partial
- Attic: None
- Has fireplace: No
Interior area
- Total structure area: 1,008
- Total interior livable area: 1,008 sqft
- Finished area above ground: 804
- Finished area below ground: 204
Property
Parking
- Parking features: None
Lot
- Size: 0.33 Acres
- Features: Level
Details
- Parcel number: 884840
- Zoning: R10S
Construction
Type & style
- Home type: SingleFamily
- Architectural style: Ranch
- Property subtype: Single Family Residence
Materials
- Vinyl Siding
- Foundation: Concrete Perimeter, Raised
- Roof: Asphalt
Condition
- New construction: No
- Year built: 1983
Utilities & green energy
- Sewer: Public Sewer
- Water: Public
Community & neighborhood
Location
- Region: Torrington
- Subdivision: Torringford
Price history
| Date | Event | Price |
|---|---|---|
| 8/22/2025 | Sold | $285,000+14.5%$283/sqft |
Source: | ||
| 8/2/2025 | Pending sale | $249,000$247/sqft |
Source: | ||
| 6/13/2025 | Listed for sale | $249,000+98.4%$247/sqft |
Source: | ||
| 5/27/2016 | Sold | $125,500+1.2%$125/sqft |
Source: | ||
| 9/30/1987 | Sold | $124,000$123/sqft |
Source: Public Record Report a problem | ||
Public tax history
| Year | Property taxes | Tax assessment |
|---|---|---|
| 2025 | $5,641 +41.7% | $146,720 +76.7% |
| 2024 | $3,982 +0% | $83,010 |
| 2023 | $3,981 +1.7% | $83,010 |
Find assessor info on the county website
Neighborhood: 06790
Nearby schools
GreatSchools rating
- 4/10Torringford SchoolGrades: K-3Distance: 0.5 mi
- 3/10Torrington Middle SchoolGrades: 6-8Distance: 2.1 mi
- 2/10Torrington High SchoolGrades: 9-12Distance: 0.5 mi
Schools provided by the listing agent
- High: Torrington
Source: Smart MLS. This data may not be complete. We recommend contacting the local school district to confirm school assignments for this home.

Get pre-qualified for a loan
At Zillow Home Loans, we can pre-qualify you in as little as 5 minutes with no impact to your credit score.An equal housing lender. NMLS #10287.
Sell for more on Zillow
Get a free Zillow Showcase℠ listing and you could sell for .
$290,500
2% more+ $5,810
With Zillow Showcase(estimated)
$296,310