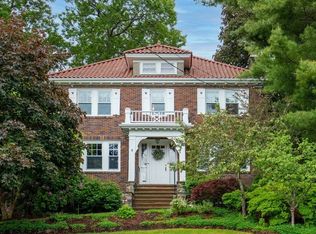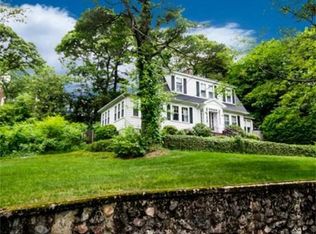Sold for $1,125,000
$1,125,000
100 Columbia Rd, Arlington, MA 02474
3beds
2,040sqft
Single Family Residence
Built in 1935
8,466 Square Feet Lot
$1,426,200 Zestimate®
$551/sqft
$4,379 Estimated rent
Home value
$1,426,200
$1.31M - $1.55M
$4,379/mo
Zestimate® history
Loading...
Owner options
Explore your selling options
What's special
Nicely updated Colonial in the Bishop School area checks all the boxes for today’s buyers. Major renovation work includes kitchen, baths, electric, central heat and A/C (2 Nest's) along with gorgeous hardwood floors throughout, makes this the perfect turnkey home. Sunroom/office is a great work from home setup. Modern beautiful kitchen includes farmer sink, gas range, custom cabinets, Stainless Steel appliances and recessed lighting. 2nd floor has 3 bedrooms, including main with ensuite bath & walk-in closet. The 2nd floor laundry is a bonus and walk up attic for additional storage. Plenty of basement storage and access to garage. Right outside Arlington center near park, library, town hall, theater, shops, restaurants & bike path. Easy commuting with nearby access to bus lines, Route 2 and the Alewife T station. Condition, Location and Renovation makes this the perfect DREAM HOME for YOU! Buy now and close quickly.
Zillow last checked: 8 hours ago
Listing updated: December 15, 2023 at 12:05pm
Listed by:
Brian Quinn 617-686-1072,
Commonwealth Properties Residential, LLC 617-600-8415
Bought with:
The Young Group
Leopold & McMasters Realty
Source: MLS PIN,MLS#: 73167794
Facts & features
Interior
Bedrooms & bathrooms
- Bedrooms: 3
- Bathrooms: 3
- Full bathrooms: 2
- 1/2 bathrooms: 1
Primary bedroom
- Features: Walk-In Closet(s), Flooring - Hardwood
- Level: Second
- Area: 209
- Dimensions: 11 x 19
Bedroom 2
- Features: Flooring - Hardwood
- Level: Second
- Area: 120
- Dimensions: 10 x 12
Bedroom 3
- Features: Flooring - Hardwood
- Level: Second
- Area: 144
- Dimensions: 12 x 12
Primary bathroom
- Features: Yes
Bathroom 1
- Features: Flooring - Stone/Ceramic Tile
- Level: First
- Area: 20
- Dimensions: 4 x 5
Bathroom 2
- Features: Bathroom - Tiled With Shower Stall, Flooring - Stone/Ceramic Tile
- Level: Second
- Area: 35
- Dimensions: 5 x 7
Bathroom 3
- Features: Bathroom - Tiled With Tub, Flooring - Stone/Ceramic Tile
- Level: Second
- Area: 35
- Dimensions: 5 x 7
Dining room
- Features: Flooring - Hardwood
- Level: First
- Area: 144
- Dimensions: 12 x 12
Family room
- Features: Flooring - Wall to Wall Carpet
- Level: First
- Area: 209
- Dimensions: 11 x 19
Kitchen
- Features: Flooring - Hardwood, Countertops - Stone/Granite/Solid, Exterior Access, Recessed Lighting, Stainless Steel Appliances
- Level: First
- Area: 176
- Dimensions: 11 x 16
Living room
- Features: Flooring - Hardwood
- Level: First
- Area: 264
- Dimensions: 11 x 24
Heating
- Central, Forced Air, Natural Gas
Cooling
- Central Air, Dual
Appliances
- Included: Gas Water Heater, Tankless Water Heater, Range, Dishwasher, Disposal, Microwave, Refrigerator, Washer, Dryer
- Laundry: Electric Dryer Hookup, Washer Hookup
Features
- Walk-up Attic, Internet Available - Broadband
- Flooring: Tile, Hardwood
- Doors: Storm Door(s)
- Windows: Storm Window(s)
- Basement: Full,Garage Access,Sump Pump,Unfinished
- Number of fireplaces: 1
- Fireplace features: Living Room
Interior area
- Total structure area: 2,040
- Total interior livable area: 2,040 sqft
Property
Parking
- Total spaces: 3
- Parking features: Attached, Under, Garage Door Opener, Paved Drive, Off Street, Paved
- Attached garage spaces: 1
- Uncovered spaces: 2
Features
- Patio & porch: Patio
- Exterior features: Patio
- Waterfront features: 1 to 2 Mile To Beach, Beach Ownership(Public)
Lot
- Size: 8,466 sqft
- Features: Corner Lot, Wooded
Details
- Parcel number: 325800
- Zoning: R0
Construction
Type & style
- Home type: SingleFamily
- Architectural style: Colonial
- Property subtype: Single Family Residence
Materials
- Frame, Brick
- Foundation: Concrete Perimeter
- Roof: Shingle
Condition
- Year built: 1935
Utilities & green energy
- Electric: Circuit Breakers
- Sewer: Public Sewer
- Water: Public
- Utilities for property: for Gas Range, for Electric Dryer, Washer Hookup
Green energy
- Energy efficient items: Thermostat
Community & neighborhood
Community
- Community features: Public Transportation, Shopping, Park, Golf, Bike Path, Highway Access, House of Worship, Private School, Public School
Location
- Region: Arlington
Other
Other facts
- Listing terms: Contract
Price history
| Date | Event | Price |
|---|---|---|
| 12/15/2023 | Sold | $1,125,000-6.2%$551/sqft |
Source: MLS PIN #73167794 Report a problem | ||
| 11/7/2023 | Price change | $1,199,000-7.7%$588/sqft |
Source: MLS PIN #73167794 Report a problem | ||
| 10/7/2023 | Listed for sale | $1,299,000+73.2%$637/sqft |
Source: MLS PIN #73167794 Report a problem | ||
| 2/10/2017 | Sold | $750,000-4.9%$368/sqft |
Source: Public Record Report a problem | ||
| 12/27/2016 | Pending sale | $789,000$387/sqft |
Source: BOWES REAL ESTATE REAL LIVING #72095871 Report a problem | ||
Public tax history
| Year | Property taxes | Tax assessment |
|---|---|---|
| 2025 | $12,797 -4.9% | $1,188,200 -6.5% |
| 2024 | $13,452 +6.3% | $1,270,300 +12.5% |
| 2023 | $12,656 +6.1% | $1,129,000 +8.1% |
Find assessor info on the county website
Neighborhood: 02474
Nearby schools
GreatSchools rating
- 8/10Bishop Elementary SchoolGrades: K-5Distance: 0.4 mi
- 9/10Ottoson Middle SchoolGrades: 7-8Distance: 1.1 mi
- 10/10Arlington High SchoolGrades: 9-12Distance: 0.9 mi
Schools provided by the listing agent
- Elementary: Bishop/Stratton
- Middle: Gibbs/Ottoson
- High: Ahs
Source: MLS PIN. This data may not be complete. We recommend contacting the local school district to confirm school assignments for this home.
Get a cash offer in 3 minutes
Find out how much your home could sell for in as little as 3 minutes with a no-obligation cash offer.
Estimated market value$1,426,200
Get a cash offer in 3 minutes
Find out how much your home could sell for in as little as 3 minutes with a no-obligation cash offer.
Estimated market value
$1,426,200

