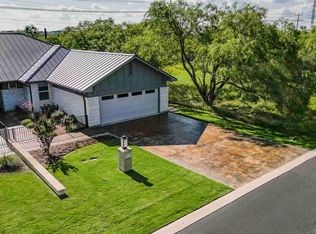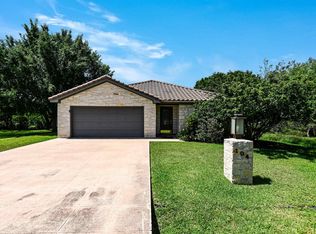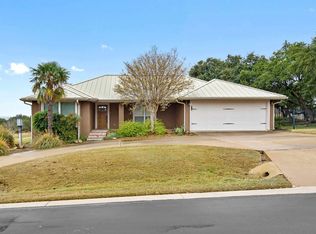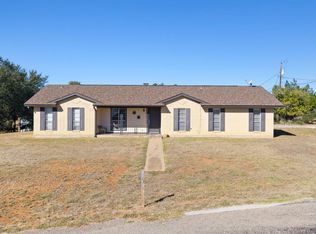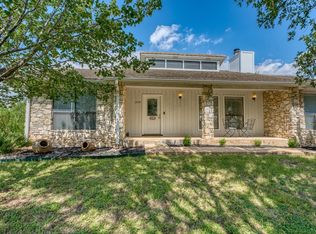Charming Horseshoe Bay Retreat! Nestled on a desirable corner lot in Horseshoe Bay, this 3-bedroom, 2-bathroom home offers timeless charm and endless possibilities. The striking clay barrel tile roofing and beautiful curb appeal set the tone for this inviting residence. Inside, a cozy fireplace anchors the living room, creating a warm and welcoming space for gatherings. The spacious kitchen flows seamlessly from the breakfast nook, where a bay window invites natural light and serene views. Generously sized bedrooms include a primary suite with a skylight, adding a touch of elegance and brightness. Step outside to a backyard with ample space, ready to be transformed into your private oasis. Whether you're envisioning lush landscaping or a relaxing retreat, the possibilities are endless. Located near the Colorado River and Lake LBJ, this home is perfect as a peaceful permanent residence or a tranquil getaway. With its combination of charm and potential, this property is ready for you to make it your own. Don't miss out on this Horseshoe Bay gem!
For sale
$355,000
100 Colt, Horseshoe Bay, TX 78657
3beds
1,705sqft
Est.:
Single Family Residence
Built in 1986
0.26 Acres Lot
$-- Zestimate®
$208/sqft
$29/mo HOA
What's special
Cozy fireplaceBackyard with ample spaceCorner lotSpacious kitchenGenerously sized bedroomsBeautiful curb appealBreakfast nook
- 350 days |
- 153 |
- 6 |
Zillow last checked: 8 hours ago
Listing updated: September 20, 2025 at 10:08pm
Listed by:
Paul Clarke TREC #698602 (210) 724-5320,
Coldwell Banker D'Ann Harper, REALTOR
Source: LERA MLS,MLS#: 1830710
Tour with a local agent
Facts & features
Interior
Bedrooms & bathrooms
- Bedrooms: 3
- Bathrooms: 2
- Full bathrooms: 2
Primary bedroom
- Features: Walk-In Closet(s), Ceiling Fan(s), Full Bath
- Area: 196
- Dimensions: 14 x 14
Bedroom 2
- Area: 192
- Dimensions: 16 x 12
Bedroom 3
- Area: 120
- Dimensions: 12 x 10
Primary bathroom
- Features: Tub/Shower Separate, Single Vanity
- Area: 90
- Dimensions: 10 x 9
Dining room
- Area: 90
- Dimensions: 10 x 9
Kitchen
- Area: 132
- Dimensions: 12 x 11
Living room
- Area: 224
- Dimensions: 16 x 14
Heating
- Central, Electric
Cooling
- 13-15 SEER AX, Ceiling Fan(s), Central Air
Appliances
- Included: Cooktop, Range, Refrigerator, Disposal, Dishwasher, Plumbed For Ice Maker, Electric Water Heater, Electric Cooktop
- Laundry: Main Level, In Garage, Washer Hookup, Dryer Connection
Features
- One Living Area, Liv/Din Combo, Eat-in Kitchen, Breakfast Bar, 1st Floor Lvl/No Steps, High Ceilings, All Bedrooms Downstairs, Walk-In Closet(s), Master Downstairs, Ceiling Fan(s), Custom Cabinets
- Flooring: Carpet, Ceramic Tile
- Windows: Window Coverings, Skylight(s)
- Has basement: No
- Attic: 12"+ Attic Insulation,Access Only
- Number of fireplaces: 1
- Fireplace features: One, Living Room, Stone/Rock/Brick
Interior area
- Total interior livable area: 1,705 sqft
Property
Parking
- Total spaces: 2
- Parking features: Two Car Garage, Attached, Garage Door Opener, Utility Area in Garage
- Attached garage spaces: 2
Accessibility
- Accessibility features: Doors-Swing-In, Entry Slope less than 1 foot, Low Pile Carpet, No Steps Down, Level Lot, Level Drive, No Stairs, First Floor Bath, Full Bath/Bed on 1st Flr, First Floor Bedroom
Features
- Levels: One
- Stories: 1
- Patio & porch: Patio
- Exterior features: Sprinkler System, Rain Gutters
- Pool features: None
- Has view: Yes
- View description: County VIew
Lot
- Size: 0.26 Acres
- Features: Corner Lot, 1/4 - 1/2 Acre, Level, Fire Hydrant w/in 500'
- Residential vegetation: Mature Trees, Mature Trees (ext feat)
Details
- Parcel number: 27517
- Special conditions: Probate Listing
Construction
Type & style
- Home type: SingleFamily
- Architectural style: Traditional
- Property subtype: Single Family Residence
Materials
- Brick, 4 Sides Masonry
- Foundation: Slab
- Roof: Clay
Condition
- As-Is,Pre-Owned
- New construction: No
- Year built: 1986
Utilities & green energy
- Sewer: Sewer System
- Water: Water System
Community & HOA
Community
- Features: Playground
- Security: Smoke Detector(s), Prewired
- Subdivision: Horseshoe Bay
HOA
- Has HOA: Yes
- HOA fee: $342 annually
- HOA name: HORSESHOE BAY POA
Location
- Region: Kingsland
Financial & listing details
- Price per square foot: $208/sqft
- Tax assessed value: $261,710
- Annual tax amount: $3,497
- Price range: $355K - $355K
- Date on market: 1/1/2025
- Cumulative days on market: 350 days
- Listing terms: Conventional,FHA,Cash,Investors OK,Other
- Road surface type: Paved, Asphalt
Estimated market value
Not available
Estimated sales range
Not available
$2,312/mo
Price history
Price history
| Date | Event | Price |
|---|---|---|
| 9/10/2025 | Price change | $355,000-1.4%$208/sqft |
Source: | ||
| 6/10/2025 | Price change | $360,000-4%$211/sqft |
Source: | ||
| 4/9/2025 | Price change | $375,000-5.1%$220/sqft |
Source: | ||
| 1/1/2025 | Listed for sale | $395,000$232/sqft |
Source: | ||
Public tax history
Public tax history
| Year | Property taxes | Tax assessment |
|---|---|---|
| 2025 | -- | $261,710 |
| 2024 | $3,449 +11.8% | $261,710 +13.4% |
| 2023 | $3,085 +0.3% | $230,820 +14.4% |
Find assessor info on the county website
BuyAbility℠ payment
Est. payment
$2,108/mo
Principal & interest
$1718
Property taxes
$237
Other costs
$153
Climate risks
Neighborhood: 78657
Nearby schools
GreatSchools rating
- 4/10Packsaddle Elementary SchoolGrades: PK-5Distance: 8.9 mi
- 5/10Llano J High SchoolGrades: 6-8Distance: 22.3 mi
- 5/10Llano High SchoolGrades: 9-12Distance: 22.6 mi
Schools provided by the listing agent
- District: Llano I.S.D.
Source: LERA MLS. This data may not be complete. We recommend contacting the local school district to confirm school assignments for this home.
- Loading
- Loading
