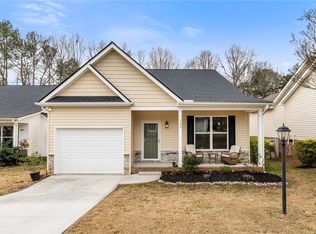This is a beautiful, well-maintained, 4 bedroom, 3 full bathroom patio style home listed below market value, located in the quiet Magnolia Pointe subdivision of Pendleton, SC. This property is conveniently Located just 10 minutes from downtown Clemson, 15 minutes from Anderson, and 35 minutes from Greenville. This home is equipped with a really nice, full finished basement, a sunroom that can be used in many different ways, an awesome screened in porch, and many places to store things whether it's the closet space in the basement, the attic in the garage, or the crawl space underneath the home. New carpet has been installed in both upstairs bedrooms as well as the basement to give the home a fresh spring touch up. Arguably the best part about this home is that the $50 per month HOA fee covers your lawn service and maintenance. Whether you need your grass cut or leaves blown, the HOA covers it all. This home is a great spring time deal as it is listed below market value. Come check it out today while it is still available.
This property is off market, which means it's not currently listed for sale or rent on Zillow. This may be different from what's available on other websites or public sources.
