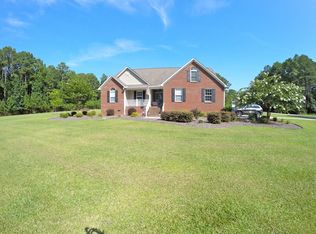Sold for $276,000
$276,000
100 Cliffridge Road, New Bern, NC 28560
3beds
1,404sqft
Single Family Residence
Built in 1983
1.3 Acres Lot
$292,200 Zestimate®
$197/sqft
$1,734 Estimated rent
Home value
$292,200
$278,000 - $307,000
$1,734/mo
Zestimate® history
Loading...
Owner options
Explore your selling options
What's special
Fantastic 3 bedroom 2 bath home located in the desirable Stately Pines neighborhood. Home sits on a large corner lot with 1.3 acres of land with rolling green grass and shade trees making this a park like setting. Large deck, off the kitchen, is perfect for hosting the upcoming summer barbecues and family gatherings or enjoying your morning coffee in peace and quiet. The exterior has been freshly painted. Come on in and check out the open concept floor plan, spacious living room with vaulted ceiling, fireplace and wood look LVP flooring. Step into the kitchen - it offers space for two chefs in the family with beautiful butcher block counter tops, gas stove and ample white cabinetry. The kitchen features a large breakfast area and the formal dining room is right off the kitchen. Walk down the hallway and you will discover the master bedroom suite and two additional guest bedrooms. Master bedroom offers a private bathroom with walk in shower and a great walk in closet. This home is all one level living making is a great place for a young family or someone wanting to downsize. Located between Historic Downtown New Bern and MCAS Cherry Point while just a hope, skip and a jump to North Carolina's Crystal Coast beaches.
Zillow last checked: 8 hours ago
Listing updated: May 15, 2024 at 09:21am
Listed by:
Elizabeth (Libby) Latham Embler 336-380-1318,
John Vesco Inc.
Bought with:
Sarah Hill, 339261
Bluewater Real Estate AB
Source: Hive MLS,MLS#: 100428101 Originating MLS: Carteret County Association of Realtors
Originating MLS: Carteret County Association of Realtors
Facts & features
Interior
Bedrooms & bathrooms
- Bedrooms: 3
- Bathrooms: 2
- Full bathrooms: 2
Primary bedroom
- Description: En Suite
- Level: Main
- Dimensions: 15 x 12
Bedroom 2
- Level: Main
- Dimensions: 11.5 x 11.5
Bedroom 3
- Level: Main
- Dimensions: 11.5 x 10.5
Dining room
- Description: Formal
- Level: Main
- Dimensions: 12 x 9.1
Kitchen
- Description: Breakfast Area
- Level: Main
- Dimensions: 21 x 10
Living room
- Description: Vaulted Ceiling, Fireplace
- Level: Main
- Dimensions: 21 x 13
Heating
- Heat Pump, Electric
Cooling
- Central Air
Appliances
- Included: Gas Oven, Built-In Microwave, Refrigerator, Dishwasher
- Laundry: In Garage
Features
- Master Downstairs, Walk-in Closet(s), Vaulted Ceiling(s), Ceiling Fan(s), Walk-in Shower, Gas Log, Walk-In Closet(s)
- Flooring: Carpet, LVT/LVP
- Has fireplace: Yes
- Fireplace features: Gas Log
Interior area
- Total structure area: 1,404
- Total interior livable area: 1,404 sqft
Property
Parking
- Total spaces: 1
- Parking features: Garage Faces Front, Paved
Features
- Levels: One
- Stories: 1
- Patio & porch: Deck, Porch
- Fencing: Back Yard
Lot
- Size: 1.30 Acres
- Dimensions: 235 x 82 x 264 x 195
Details
- Parcel number: 6213 165
- Zoning: Residential
- Special conditions: Standard
Construction
Type & style
- Home type: SingleFamily
- Property subtype: Single Family Residence
Materials
- Brick Veneer, Wood Siding
- Foundation: Crawl Space
- Roof: Shingle
Condition
- New construction: No
- Year built: 1983
Utilities & green energy
- Water: Public
- Utilities for property: Water Available
Community & neighborhood
Location
- Region: New Bern
- Subdivision: Stately Pines
Other
Other facts
- Listing agreement: Exclusive Right To Sell
- Listing terms: Cash,Conventional,FHA,USDA Loan,VA Loan
Price history
| Date | Event | Price |
|---|---|---|
| 5/14/2024 | Sold | $276,000-3.2%$197/sqft |
Source: | ||
| 4/18/2024 | Pending sale | $285,000$203/sqft |
Source: | ||
| 4/9/2024 | Price change | $285,000-3.4%$203/sqft |
Source: | ||
| 3/25/2024 | Price change | $295,000-1.3%$210/sqft |
Source: | ||
| 2/27/2024 | Price change | $299,000-5.1%$213/sqft |
Source: | ||
Public tax history
| Year | Property taxes | Tax assessment |
|---|---|---|
| 2024 | $875 +1.4% | $203,190 +22.1% |
| 2023 | $863 | $166,380 +25.3% |
| 2022 | -- | $132,790 |
Find assessor info on the county website
Neighborhood: 28560
Nearby schools
GreatSchools rating
- 5/10W Jesse Gurganus ElementaryGrades: K-5Distance: 4 mi
- 9/10Tucker Creek MiddleGrades: 6-8Distance: 2.7 mi
- 5/10Havelock HighGrades: 9-12Distance: 6.9 mi
Get pre-qualified for a loan
At Zillow Home Loans, we can pre-qualify you in as little as 5 minutes with no impact to your credit score.An equal housing lender. NMLS #10287.
Sell with ease on Zillow
Get a Zillow Showcase℠ listing at no additional cost and you could sell for —faster.
$292,200
2% more+$5,844
With Zillow Showcase(estimated)$298,044
