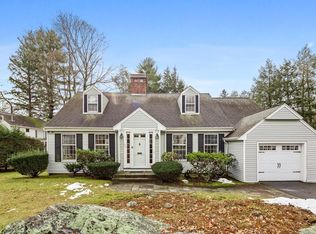Stately 1930 Center Entrance Colonial on Belmont Hill with impressive 631 sq foot in law suite! Thoughtfully renovated in 2015 this gracious home perfectly balances private spaces for work/study with an inviting open concept dining room/kitchen area for special family gatherings. Stylish designer white cabinet kitchen features high end stainless steel appliances with gas stove, granite countertops & peninsula. Kitchen flows nicely into family room boasting 7 windows and door to deck & fenced yard. Bedroom, office, full bath and mudroom with direct access to 2 car garage also on 1st floor. Private second floor in law suite could also be used as home office or guest suite with its roomy bedroom/sitting area, new accessible bath, washer/dryer, and kitchenette. Front to back master bedroom and renovated marble bath with walk in shower. 2 additional bedrooms, study & new hall bath also on this level. Andersen windows (2015), Buderus gas heat. Minutes to Alewife Station, Cambridge and Boston
This property is off market, which means it's not currently listed for sale or rent on Zillow. This may be different from what's available on other websites or public sources.
