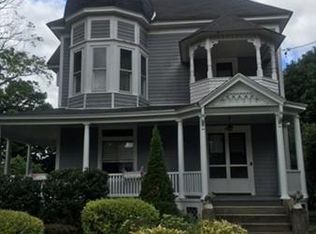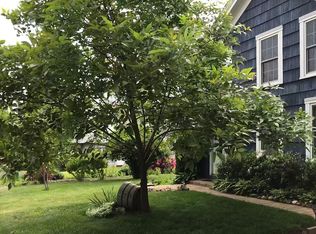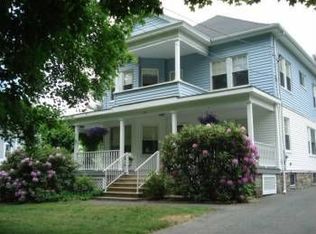Sold for $350,000
$350,000
100 Church St, Ware, MA 01082
5beds
2,424sqft
Single Family Residence
Built in 1910
0.37 Acres Lot
$374,000 Zestimate®
$144/sqft
$2,346 Estimated rent
Home value
$374,000
$340,000 - $408,000
$2,346/mo
Zestimate® history
Loading...
Owner options
Explore your selling options
What's special
Make your home in circa 1910 Hyde House, an Italian Renaissance gem, built by Gay & Proctor architectural firm of Boston. Part of Ware's coveted historic Northern Church Street, this 5-bedroom, 2.5 bathroom beauty features a stucco exterior, exposed rafters, gable entry porch on Doric Columns & piazza to the rear of the home, well-situated for afternoon relaxation. Formal dining, a receiving parlor & a central kitchen hearken Victorian sensibilities, while modern amenities bring 21st century comfort. Interiors feature red birch floors, a spacious, elaborate entry hall with central staircase, intricate woodwork & moldings throughout, French doors, wainscoting, built-in cabinets/bookcases, original windows/doors, brass hardware, a bay window with window seating, a well-preserved butler’s pantry with a swinging door, a secondary staff staircase & a primary bedroom breakfast balcony overlooking the formal gardens, with a garden shed, flowering trees & pollinator gardens. Not to be missed!
Zillow last checked: 8 hours ago
Listing updated: September 08, 2023 at 10:00am
Listed by:
Turnberg & Swallow Team 413-314-3383,
Coldwell Banker Realty - Western MA 413-567-8931,
Erica Swallow 413-314-3383
Bought with:
Bridget Mancini
Brenda Cuoco & Associates Real Estate Brokerage
Source: MLS PIN,MLS#: 73142247
Facts & features
Interior
Bedrooms & bathrooms
- Bedrooms: 5
- Bathrooms: 3
- Full bathrooms: 2
- 1/2 bathrooms: 1
- Main level bathrooms: 2
Primary bedroom
- Features: Walk-In Closet(s), Flooring - Hardwood, Balcony - Exterior, Decorative Molding
- Level: Second
Bedroom 2
- Features: Closet, Flooring - Hardwood, Decorative Molding
- Level: Second
Bedroom 3
- Features: Closet, Flooring - Hardwood, Decorative Molding
- Level: Second
Bedroom 4
- Features: Closet, Flooring - Hardwood, Decorative Molding
- Level: Second
Bedroom 5
- Features: Closet, Flooring - Hardwood, Decorative Molding
- Level: Second
Primary bathroom
- Features: No
Bathroom 1
- Features: Bathroom - Full, Bathroom - Tiled With Tub & Shower, Closet/Cabinets - Custom Built, Flooring - Hardwood
- Level: Second
Bathroom 2
- Features: Bathroom - 3/4, Bathroom - With Shower Stall, Flooring - Hardwood
- Level: Main,First
Bathroom 3
- Features: Bathroom - Half, Flooring - Hardwood
- Level: Main,First
Dining room
- Features: Closet/Cabinets - Custom Built, Flooring - Hardwood, French Doors, Chair Rail, Wainscoting
- Level: First
Family room
- Features: Flooring - Hardwood, French Doors, Deck - Exterior, Exterior Access, Open Floorplan
- Level: First
Kitchen
- Features: Flooring - Hardwood, Storage
- Level: First
Living room
- Features: Flooring - Hardwood, Window(s) - Bay/Bow/Box, Open Floorplan, Window Seat
- Level: First
Heating
- Electric Baseboard, Steam, Oil
Cooling
- None
Appliances
- Included: Water Heater, Range, Oven, Dishwasher, Disposal, Refrigerator, Freezer, Washer, Dryer
- Laundry: Electric Dryer Hookup, Washer Hookup, In Basement
Features
- Closet, Decorative Molding, Walk-In Closet(s), Closet/Cabinets - Custom Built, Attic Access, Entry Hall, Foyer, Internet Available - Unknown
- Flooring: Wood, Tile, Flooring - Hardwood
- Doors: French Doors
- Windows: Screens
- Basement: Full,Interior Entry,Bulkhead,Concrete,Unfinished
- Number of fireplaces: 1
- Fireplace features: Family Room
Interior area
- Total structure area: 2,424
- Total interior livable area: 2,424 sqft
Property
Parking
- Total spaces: 4
- Parking features: Paved Drive, Off Street, Paved
- Uncovered spaces: 4
Accessibility
- Accessibility features: No
Features
- Patio & porch: Porch, Patio
- Exterior features: Porch, Patio, Balcony, Rain Gutters, Storage, Professional Landscaping, Screens, Garden
Lot
- Size: 0.37 Acres
- Features: Level
Details
- Parcel number: 3420059
- Zoning: res
Construction
Type & style
- Home type: SingleFamily
- Architectural style: Italianate
- Property subtype: Single Family Residence
Materials
- Frame
- Foundation: Stone
- Roof: Shingle
Condition
- Year built: 1910
Utilities & green energy
- Electric: Circuit Breakers
- Sewer: Public Sewer
- Water: Public
- Utilities for property: for Electric Range, for Electric Oven, for Electric Dryer, Washer Hookup
Community & neighborhood
Community
- Community features: Public Transportation, Shopping, Tennis Court(s), Park, Walk/Jog Trails, Stable(s), Golf, Medical Facility, Bike Path, Conservation Area, Highway Access, House of Worship, Private School, Public School, University, Sidewalks
Location
- Region: Ware
Other
Other facts
- Listing terms: Contract
- Road surface type: Paved
Price history
| Date | Event | Price |
|---|---|---|
| 9/8/2023 | Sold | $350,000+17.1%$144/sqft |
Source: MLS PIN #73142247 Report a problem | ||
| 8/9/2023 | Contingent | $299,000$123/sqft |
Source: MLS PIN #73142247 Report a problem | ||
| 7/30/2023 | Listed for sale | $299,000$123/sqft |
Source: MLS PIN #73142247 Report a problem | ||
Public tax history
| Year | Property taxes | Tax assessment |
|---|---|---|
| 2025 | $4,523 +4.6% | $300,300 +13.4% |
| 2024 | $4,323 +2.4% | $264,700 +8.2% |
| 2023 | $4,222 +1.6% | $244,600 +13.8% |
Find assessor info on the county website
Neighborhood: 01082
Nearby schools
GreatSchools rating
- 4/10Stanley M Koziol Elementary SchoolGrades: PK-3Distance: 1.8 mi
- 2/10Ware Junior/Senior High SchoolGrades: 7-12Distance: 1.9 mi
- 6/10Ware Middle SchoolGrades: 4-6Distance: 1.9 mi
Get pre-qualified for a loan
At Zillow Home Loans, we can pre-qualify you in as little as 5 minutes with no impact to your credit score.An equal housing lender. NMLS #10287.
Sell for more on Zillow
Get a Zillow Showcase℠ listing at no additional cost and you could sell for .
$374,000
2% more+$7,480
With Zillow Showcase(estimated)$381,480


