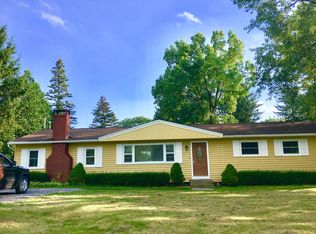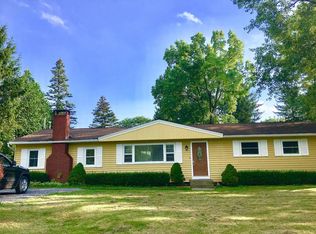Completely renovated to perfection in NE School District. Immaculate single level home with hardwood floors, 4 BR's, 2 bath, office, family room, plus separate income / in-law apartment. Separate driveway for the apt.Spacious Family Room with gleaming hardwood floors. Updated Master Bedroom Suite. Bright eat-in kitchen with sliding glass door to spacious deck. Large pantry, newer appliances. Kitchen has wrap around counters, with exceptionally large counter and work spaces. Full unfinished dry basement with new hot water heater. Don't miss this well maintained, very special place to call home.
This property is off market, which means it's not currently listed for sale or rent on Zillow. This may be different from what's available on other websites or public sources.

