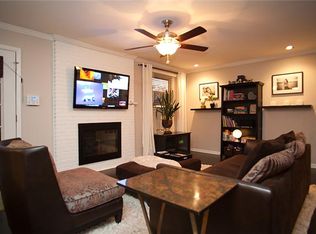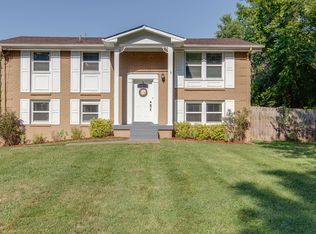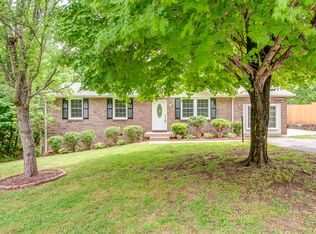Back on market...Out of state buyer got cold feet! Your good fortune!! Lots of hardwoods. No carpet up. Replacement windows. HUGE deck w/play area underneath. Tile. Granite. Kitchen island. LUSH landscaping all around. So many places for entertaining and enjoying your home. Separate living space down with its own fireplace, full bath, HUGE walk-in closet can be used as Master bedroom. Built-in desk area. Rec room with storage closet. LOTS of storage in HUGE bsmt gar. Big circular concrete drive
This property is off market, which means it's not currently listed for sale or rent on Zillow. This may be different from what's available on other websites or public sources.


