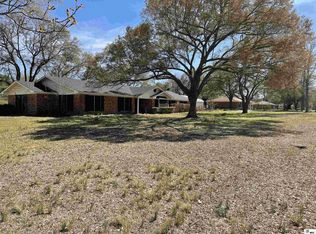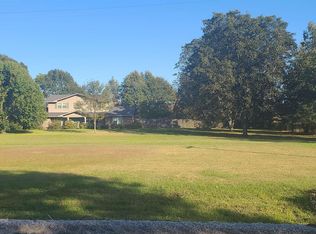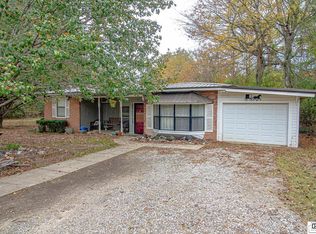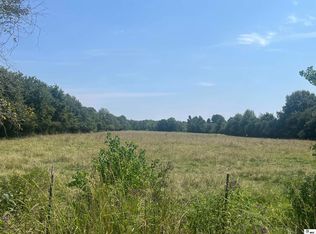Sold on 04/28/23
Price Unknown
100 Chickasaw Loop, Oak Grove, LA 71263
3beds
2,001sqft
Site Build, Residential
Built in 1991
33 Acres Lot
$325,400 Zestimate®
$--/sqft
$1,945 Estimated rent
Home value
$325,400
$293,000 - $361,000
$1,945/mo
Zestimate® history
Loading...
Owner options
Explore your selling options
What's special
This custom built home offers so much! The long driveway accessing the home provides the privacy you're looking for. The barn, shop, and storage buildings gives you you tons of space for all of your things. You'll have woods for wildlife and agriculture land for farming or a pasture. From the front porch you can view the open land or you can take in the view of the wildlife and woods from the sun room across the back of the house. The house itself also offers an open floor plan with a large kitchen, dining area, and living room. You'll also have two bedrooms, three bathrooms, an office and utility room on the first floor. A third bedroom and bonus room are on the second floor.
Zillow last checked: 8 hours ago
Listing updated: April 28, 2023 at 07:09pm
Listed by:
Bridget Snyder,
Home2U Realty, LLC
Bought with:
Bridget Snyder
Home2U Realty, LLC
Source: NELAR,MLS#: 204642
Facts & features
Interior
Bedrooms & bathrooms
- Bedrooms: 3
- Bathrooms: 3
- Full bathrooms: 3
Primary bedroom
- Description: Floor: Concrete
- Level: First
- Area: 238
Bedroom
- Description: Floor: Concrete
- Level: First
- Area: 196
Bedroom 1
- Description: Floor: Carpet
- Level: Second
- Area: 391
Dining room
- Description: Floor: Ceramic Tile
- Area: 345
Kitchen
- Description: Floor: Ceramic Tile
- Level: First
- Area: 210
Living room
- Description: Floor: Ceramic Tile
- Area: 210
Office
- Description: Floor: Hardwood
- Area: 96
Heating
- Electric, Heat Pump, Propane
Cooling
- Central Air, Electric, Heat Pump
Appliances
- Included: Refrigerator, Electric Cooktop, Oven, Electric Water Heater
Features
- Ceiling Fan(s), Other
- Windows: Double Pane Windows, Metal, Blinds, Curtains, Rods, Some Stay
- Has fireplace: No
- Fireplace features: None
Interior area
- Total structure area: 3,800
- Total interior livable area: 2,001 sqft
Property
Parking
- Total spaces: 3
- Parking features: Gravel, RV Access/Parking
- Garage spaces: 3
- Has carport: Yes
- Has uncovered spaces: Yes
Features
- Levels: Two
- Stories: 2
- Patio & porch: Enclosed Patio, Porch Covered
- Exterior features: Pier
- Has spa: Yes
- Spa features: Bath
- Fencing: None
- Waterfront features: Bayou, Pond, Private, Waterfront
Lot
- Size: 33 Acres
- Features: Farm, Other, Wooded
Details
- Additional structures: Workshop, Shed(s), Barn(s), Outbuilding, Storage
- Parcel number: 500519304
- Horses can be raised: Yes
Construction
Type & style
- Home type: SingleFamily
- Architectural style: Other
- Property subtype: Site Build, Residential
Materials
- Other
- Foundation: Slab
- Roof: Metal
Condition
- Year built: 1991
Utilities & green energy
- Electric: Electric Company: Other
- Gas: Propane, Gas Company: Other
- Sewer: Private Sewer, Septic Tank
- Water: Public, Electric Company: Other
- Utilities for property: Propane
Community & neighborhood
Location
- Region: Oak Grove
- Subdivision: Other
Other
Other facts
- Road surface type: Paved
Price history
| Date | Event | Price |
|---|---|---|
| 4/28/2023 | Sold | -- |
Source: | ||
| 2/13/2023 | Listed for sale | $295,000$147/sqft |
Source: | ||
Public tax history
| Year | Property taxes | Tax assessment |
|---|---|---|
| 2024 | $1,284 +0.6% | $18,690 |
| 2023 | $1,277 +136.6% | $18,690 +136.6% |
| 2022 | $540 | $7,900 |
Find assessor info on the county website
Neighborhood: 71263
Nearby schools
GreatSchools rating
- 8/10Oak Grove Elementary SchoolGrades: PK-5Distance: 0.4 mi
- 6/10Oak Grove High SchoolGrades: 6-12Distance: 0.4 mi



